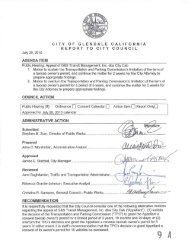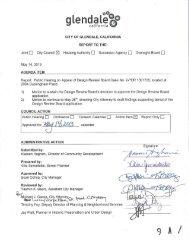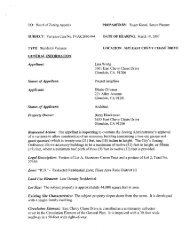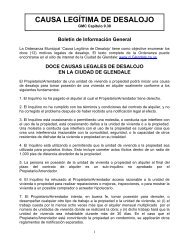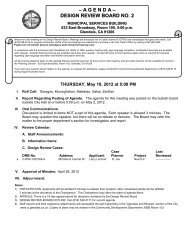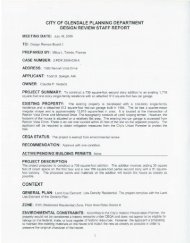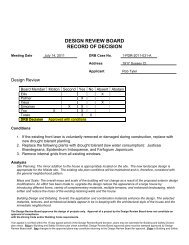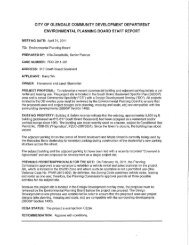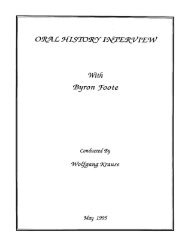UBLIC HEARING: Director of Development ... - City of Glendale
UBLIC HEARING: Director of Development ... - City of Glendale
UBLIC HEARING: Director of Development ... - City of Glendale
You also want an ePaper? Increase the reach of your titles
YUMPU automatically turns print PDFs into web optimized ePapers that Google loves.
F. I§ 206] <strong>City</strong> Approval <strong>of</strong> Plans. Drawings and Related Documents<br />
As referred to in § 205 <strong>of</strong> this Agreement, <strong>City</strong> shall have the right <strong>of</strong> review <strong>of</strong> all<br />
plans, drawings and related documents for the development <strong>of</strong> the Site. <strong>City</strong> shall reasonably<br />
approve or disapprove such plans, drawings, and related documents referred to in this<br />
Agreemem (and any proposed changes therein) within the times established in the Schedule <strong>of</strong><br />
Performance. Sufficient plan checkers shall be provided to check construction plans. If<br />
requested by Participant, the plans shall be checked on an expedited basis, at the standard plan<br />
check fee rates. An in-house lead plan checker, and additional plan checkers and outside<br />
consultams as needed, shall be assigned to this Project to give prompt attemion and make<br />
decisions to maimain the schedule and to provide consistency during design and final drawing<br />
submittals through construction. The Ciry Project Manager shall hold coordination meetings<br />
between the plan checkers and field inspectors, at the plan check stage, to minimize field<br />
inspection corrections due to design related code requirements. To eliminate conflicts or<br />
interpretations during construction, the approved plans shall be binding and not subject to<br />
interpretation during inspections unless required for fire or life safety reasons. <strong>City</strong> agrees that<br />
the Project shall be plan checked and inspected based on the codes and regulations that are in<br />
effect as <strong>of</strong> the Effective Date <strong>of</strong> this Agreement. All reviews and approvals shall be processed<br />
by <strong>City</strong> within a reasonably expeditious time (not longer than ten (lO) working days following<br />
each submission by Participant), and Participam shall be charged only standard processing fees<br />
in effect at the time <strong>of</strong> plan submission for such review and approvals. Such approval shall not<br />
unreasonably be withheld or delayed. Any construction drawings and related plans and documents<br />
which are consistent with a logical evolution <strong>of</strong> previously approved basic concept<br />
drawings and related plans and documents, shall not be disapproved by <strong>City</strong>. Any items so<br />
submitted and approved in writing by <strong>City</strong> shall not be subject to subsequent disapproval. Any<br />
disapproval shall state in writing the reasons for disapproval.<br />
Participant upon receipt <strong>of</strong> a disapproval shall revise such pOJ1ions <strong>of</strong> the plans, drawings<br />
or related documents in a manner that satisfies the reasons for disapproval or suggesls alternate<br />
solutions to the reasons for disapproval, and shall resubmit suc.h revised portions to <strong>City</strong> as soon<br />
as possible after receipt <strong>of</strong> the notice <strong>of</strong> disapproval. <strong>City</strong> shall approve or disapprove such<br />
revised portions in the same manner and within the same times as provided in this § 206 for<br />
approval or disapproval <strong>of</strong> plans, drawings, and related documents initially submitted to CilY.<br />
Any inspection or approval <strong>of</strong> plans, specifications and drawings made or granted<br />
pursuant to this Agreement shall not constitute an inspection or approval <strong>of</strong> the quality,<br />
adequacy, or suitability <strong>of</strong> such plans, specifications or drawings, nor <strong>of</strong> the labor, materials,<br />
services, or equipment to be furnished or supplied in connection with actual construction.<br />
Agency or <strong>City</strong> do not have any right, and hereby expressly disclaim any right, <strong>of</strong> super<br />
VISion or control over the architects, designers, engineers, contractors or other persons<br />
responsible for the drafting or fonnulation <strong>of</strong> lhe plans, drawings, and related documents <strong>of</strong><br />
Participant.<br />
7



