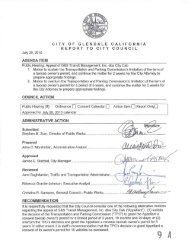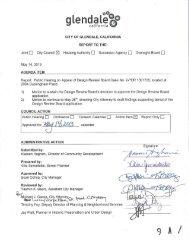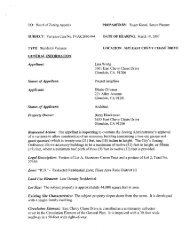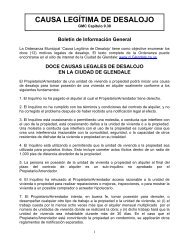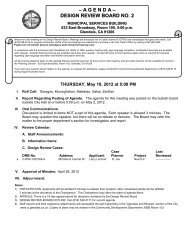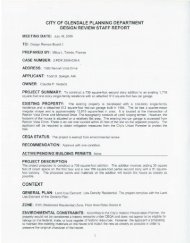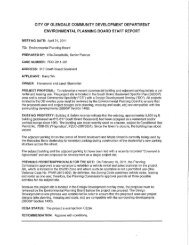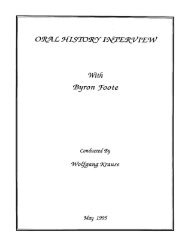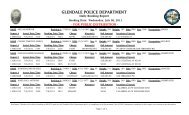- Page 3 and 4:
DreamWorks Animation Campus Stage t
- Page 5:
DreamWor!l;s Animation Campus Stage
- Page 9 and 10:
Project changes do not create any n
- Page 12 and 13:
RESOLUTION NO. _ RESOLUTION OF THE
- Page 14:
Transportation/Circulation, specifi
- Page 22 and 23:
TABLE OF CONTENTS 1. INTRODUCTION 1
- Page 24 and 25:
Figure LIST OF FIGURES 1 Redevelopm
- Page 26 and 27:
1. INTRODUCTION This document is an
- Page 28:
2. PROJECT OVERVIEW peR P LAN N I N
- Page 34:
Planning Consultants Research N A a
- Page 38: THE PROPOSED PROJECT 2. Project Ove
- Page 43: 2. Project Overview within the Drea
- Page 60 and 61: 4. 1. Earth fault, located near the
- Page 62 and 63: 12 4. 1. Earth 4. An erosion contro
- Page 65 and 66: Carbon Monoxide Nitrogen Oxides Rea
- Page 70 and 71: Table 6 LOCAL CARBON MONOXIDE CONCE
- Page 72 and 73: PlaMing Consultants Research Glenda
- Page 74 and 75: 4. 3. Water (Hydrology) partIcIpate
- Page 76 and 77: 4. 3. Water (Hydrology) apply in Fl
- Page 78 and 79: REDEVELOPMENT PLAN IMPACTS 4. ENVIR
- Page 80 and 81: 35 4. 4. Noise made acceptable for
- Page 83 and 84: 39 4. 4. Noise hours of 7:00 A.M. a
- Page 85: 4. 4. Noise 1. The City of Glendale
- Page 89 and 90: 4. 5. Light and Glare 3. Outdoor li
- Page 91 and 92: 4. 6. Land Use 2. The promotion of
- Page 93: 4. 6. Land Use border. adjacent to
- Page 101 and 102: 4. 6. Land Use therefore enhance an
- Page 104 and 105: 4. 7. Risk of Upset Although there
- Page 106 and 107: 56 REDEVELOPMENT PLAN IMPACTS 4. EN
- Page 109: 4. 8. Population/Housing moderate i
- Page 114: 4. 9. Transportation/Circulation
- Page 118 and 119: Table 12 4. 9. Transportation/Circu
- Page 120 and 121: Table 13 4. 9. Transponation/Circul
- Page 125 and 126: Land Use acre S9.Ft. Animalion Stud
- Page 127 and 128: Project Impacts at Year 2027 4. 9.
- Page 130: Table I7 4. 9. Transportation/Circu
- Page 133 and 134: 4. 10. I. Police Therefore, because
- Page 136 and 137:
4. 10. 2. Fire 2 1 /2 inches. Fire
- Page 138 and 139:
4. 10. 3. Schools classrooms at Dis
- Page 140 and 141:
4. 10. 3. Schools would, however, s
- Page 142 and 143:
4. 10. 4. Library Although the Drea
- Page 144 and 145:
4. ENVIRONMENTAL IMPACT ANALYSIS 4.
- Page 146 and 147:
4. 12. 1. Water system due to compl
- Page 148 and 149:
REDEVELOPMENT PLAN IMPACTS 4. ENVIR
- Page 150 and 151:
MITIGATION MEASURES 4. 12. 2. Sewag
- Page 154 and 155:
4. 12. 4. Natural Gas Industrial de
- Page 156 and 157:
PROJECT IMPACTS 4. 12. 5. Solid Was
- Page 159 and 160:
4. 13. Human Health to expose peopl
- Page 161 and 162:
4. 14. Recreation demand for park f
- Page 163 and 164:
4. 15. Cultural Resources on-site a
- Page 165:
4. 16. Issues Not Included in the F
- Page 169:
D. BIOTA LETTERS This Appendix cont
- Page 173:
California Department of Fish and G
- Page 179:
112 SCALE 1: 24000 o tHISTORIC USGS
- Page 185:
LOOKING ACROSS THE LOW AREA TO THE
- Page 195:
W:\9553IMU\SKG·D-L.DOC ATTACHMENT
- Page 215:
A-2. CALINE ANALYSIS DATA The follo
- Page 223:
lENV028Fl.l TIME RATE ADJUSTMENT BA
- Page 231:
B-1. HELICOPTER NOISE ASSESSMENT Th
- Page 245:
Arup Acoustics Consultants in Acous
- Page 249:
Arup Acoustics Ms. Ricarda Bennett
- Page 259:
site. B-3. HELICOPTER OPERATIONS LE
- Page 265:
Glendale Redevelopment Agency Glenn
- Page 269:
TABLE 1 Total Number of Flight Even
- Page 275:
ApPENDIX C TRAFFIC VOLUMES AND LANE
- Page 285:
C-2. LANE CONFIGURATIONS The follow
- Page 296 and 297:
1 2 3 4 5 6 7 8 9 10 11 12 13 14 15
- Page 298:
1 WHEREAS, the City Council has rev
- Page 306:
EXHIBIT A FIRST AMENDMENT TO DREAMW
- Page 314 and 315:
development of the Project will pro
- Page 316 and 317:
Participant shall be responsible fo
- Page 318 and 319:
Department in the event of conflict
- Page 320:
City agrees to provide a sufficient
- Page 326 and 327:
6. In any year, if the combination
- Page 328 and 329:
C. [§ 303] ObliQation 10 Refrain f
- Page 330 and 331:
The covenants against discriminatio
- Page 332 and 333:
the County of Los Angeles, State of
- Page 335 and 336:
commence and diligently process all
- Page 341:
ATTACHMENT lA SITE MAP 1
- Page 344 and 345:
ATTACHMENT lC GLENDALE PARCEL LEGAL
- Page 347 and 348:
adjacent to the Los Angeles River.
- Page 349 and 350:
CITYOF Glendale CALIFORNIA Planmng
- Page 351 and 352:
Case No. 9557-5 1000 Flower Street
- Page 354 and 355:
I CITYOF Glendale CALIFORNIA Planni
- Page 356 and 357:
Case No. 9558 CU 1000 Flower Street
- Page 361 and 362:
WHEREAS, the Program EIR has the ad
- Page 363:
WdEREAS, it was deemed that no miti
- Page 372 and 373:
RECORDING REQUESTED BY When Recorde
- Page 375 and 376:
ATTACHMENT 3A Ml ZONE REGULATIONS "
- Page 378:
30.84.060 in any manner so as to cr
- Page 384:
ATTACHMENT 5 FORM OF ORDINANCE APPR
- Page 389:
ATTACHMENT 6 FORM OF RESOLUTION APP
- Page 394 and 395:
Recording Requested by: Glendale Re
- Page 396 and 397:
STATE OF CALIFORNIA ) ) ss. COUNTY
- Page 398 and 399:
ATTACHMENT 9 GLENDALE COSTS REPAYME
- Page 400:
ATTACHMENT 10 INDUCEMENT AGREEMENT
- Page 416:
Second A.ddendum to the Program EIR
- Page 426 and 427:
Second Addendum to the Program EIR,
- Page 441:
Second Addendum to the Program EIR,
- Page 447:
..11:>
- Page 457 and 458:
TABLE OF CONTENTS 1. INTRODUCTION 1
- Page 459 and 460:
Figure LIST OF FIGURES 1 Redevelopm
- Page 461 and 462:
1. INTRODUCTION This document is an
- Page 463:
2. PROJECT OVERVIEW peR P LAN N I N
- Page 469:
Planning Consultants Research N A a
- Page 473:
THE PROPOSED PROJECT 2. Project Ove
- Page 478:
2. Project Overview within the Drea
- Page 495 and 496:
4. 1. Earth fault, located near the
- Page 497 and 498:
12 4. 1. Earth 4. An erosion contro
- Page 500 and 501:
Carbon Monoxide Nitrogen Oxides Rea
- Page 505 and 506:
Table 6 LOCAL CARBON MONOXIDE CONCE
- Page 507 and 508:
PlaMing Consultants Research Glenda
- Page 509 and 510:
4. 3. Water (Hydrology) partIcIpate
- Page 511 and 512:
4. 3. Water (Hydrology) apply in Fl
- Page 513 and 514:
REDEVELOPMENT PLAN IMPACTS 4. ENVIR
- Page 515 and 516:
35 4. 4. Noise made acceptable for
- Page 518 and 519:
39 4. 4. Noise hours of 7:00 A.M. a
- Page 520 and 521:
4. 4. Noise 1. The City of Glendale
- Page 522 and 523:
4. 5. Light and Glare likely be vis
- Page 524 and 525:
4. 5. Light and Glare 3. Outdoor li
- Page 526 and 527:
4. 6. Land Use 2. The promotion of
- Page 528:
4. 6. Land Use border. adjacent to
- Page 536 and 537:
4. 6. Land Use therefore enhance an
- Page 539 and 540:
4. 7. Risk of Upset Although there
- Page 541 and 542:
56 REDEVELOPMENT PLAN IMPACTS 4. EN
- Page 544:
4. 8. Population/Housing moderate i
- Page 549:
4. 9. Transportation/Circulation
- Page 553 and 554:
Table 12 4. 9. Transportation/Circu
- Page 555 and 556:
Table 13 4. 9. Transponation/Circul
- Page 560 and 561:
Land Use acre S9.Ft. Animalion Stud
- Page 562 and 563:
Project Impacts at Year 2027 4. 9.
- Page 565:
Table I7 4. 9. Transportation/Circu
- Page 568 and 569:
4. 10. I. Police Therefore, because
- Page 571 and 572:
4. 10. 2. Fire 2 1 /2 inches. Fire
- Page 573 and 574:
4. 10. 3. Schools classrooms at Dis
- Page 575 and 576:
4. 10. 3. Schools would, however, s
- Page 577 and 578:
4. 10. 4. Library Although the Drea
- Page 579 and 580:
4. ENVIRONMENTAL IMPACT ANALYSIS 4.
- Page 581 and 582:
4. 12. 1. Water system due to compl
- Page 583 and 584:
REDEVELOPMENT PLAN IMPACTS 4. ENVIR
- Page 585 and 586:
MITIGATION MEASURES 4. 12. 2. Sewag
- Page 589 and 590:
4. 12. 4. Natural Gas Industrial de
- Page 591 and 592:
PROJECT IMPACTS 4. 12. 5. Solid Was
- Page 594 and 595:
4. 13. Human Health to expose peopl
- Page 596 and 597:
4. 14. Recreation demand for park f
- Page 598 and 599:
4. 15. Cultural Resources on-site a
- Page 600:
4. 16. Issues Not Included in the F
- Page 604:
D. BIOTA LETTERS This Appendix cont
- Page 608:
California Department of Fish and G
- Page 614:
112 SCALE 1: 24000 o tHISTORIC USGS
- Page 620:
LOOKING ACROSS THE LOW AREA TO THE
- Page 630:
W:\9553IMU\SKG·D-L.DOC ATTACHMENT
- Page 650:
A-2. CALINE ANALYSIS DATA The follo
- Page 658:
lENV028Fl.l TIME RATE ADJUSTMENT BA
- Page 666:
B-1. HELICOPTER NOISE ASSESSMENT Th
- Page 680:
Arup Acoustics Consultants in Acous
- Page 684:
Arup Acoustics Ms. Ricarda Bennett
- Page 694:
site. B-3. HELICOPTER OPERATIONS LE
- Page 700:
Glendale Redevelopment Agency Glenn
- Page 704:
TABLE 1 Total Number of Flight Even
- Page 710:
ApPENDIX C TRAFFIC VOLUMES AND LANE
- Page 720:
C-2. LANE CONFIGURATIONS The follow
- Page 731 and 732:
Overall Site Plan, Height, Mass, an
- Page 735:
Redevelopment Project Area consiste
- Page 738 and 739:
MOTION MOVED BY COMMISSIONER GERO,
- Page 740 and 741:
a. The Final Program ElR for the Sa
- Page 742:
ATTEST: I, Hassan Haghani, Commissi



