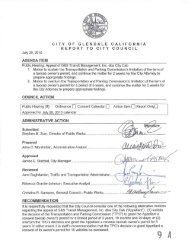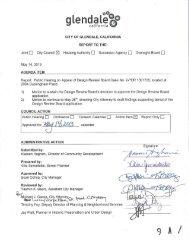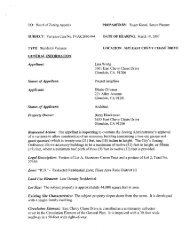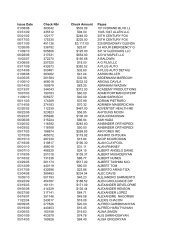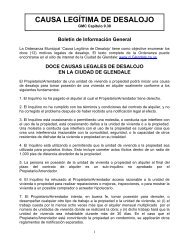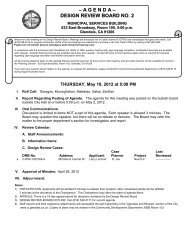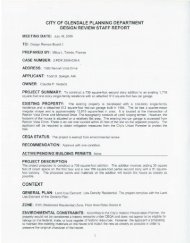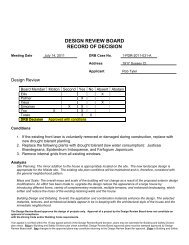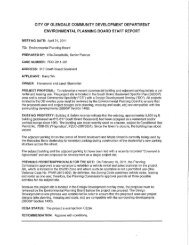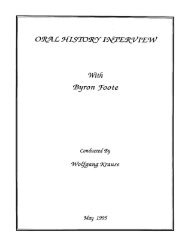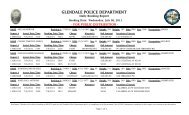- Page 3 and 4: DreamWorks Animation Campus Stage t
- Page 5: DreamWor!l;s Animation Campus Stage
- Page 9 and 10: Project changes do not create any n
- Page 12 and 13: RESOLUTION NO. _ RESOLUTION OF THE
- Page 14: Transportation/Circulation, specifi
- Page 22 and 23: TABLE OF CONTENTS 1. INTRODUCTION 1
- Page 24 and 25: Figure LIST OF FIGURES 1 Redevelopm
- Page 26 and 27: 1. INTRODUCTION This document is an
- Page 28: 2. PROJECT OVERVIEW peR P LAN N I N
- Page 34: Planning Consultants Research N A a
- Page 38: THE PROPOSED PROJECT 2. Project Ove
- Page 47: 3. EXECUTIVE SUMMARY The purpose of
- Page 61 and 62: 4. 1. Earth detennined, preliminary
- Page 63: REDEVELOP:MENT PLAN Il\1PACTS 4. EN
- Page 66: 4. 2. Air and coating, and vehicula
- Page 71 and 72: Construction 4. 2. Air unloading. T
- Page 73 and 74: REDEVELOPl\1ENT PLAN IMPACTS 4. ENV
- Page 75 and 76: 4. 3. Water (Hydrology) will not si
- Page 77 and 78: Drainage. 4. 3. Water (Hydrology) 1
- Page 79 and 80: 4. 4. Noise therefore considered to
- Page 81: Planning Consultants Research N A P
- Page 84 and 85: Receptor 1 2 3 4 a Measured in CNEL
- Page 86 and 87: REDEVELOPMENT PLAN IMPACTS 4. ENVmO
- Page 88 and 89: MAXIMUM SHADOW LENGTHS AND BEARINGS
- Page 90 and 91:
REDEVELOPMENT PLAN IMPACTS 4. ENVff
- Page 92 and 93:
45 4. 6. Land Use configuration of
- Page 99:
Planning Consultants Research SOUF1
- Page 102:
REDEVELOPMENT PLAN IMPACTS 4. ENVIR
- Page 105 and 106:
4. 7. Risk of Upset 3. Contingency
- Page 107:
60 Ibid. page 3.8-6. 61 Ibid. Table
- Page 113 and 114:
4. San Fernando Road & Sonora Avenu
- Page 116:
Existing Intersection Levels of Ser
- Page 119 and 120:
4. 9. Transportation/Circulation Th
- Page 121:
Table 14 4. 9. Transportation/Circu
- Page 126 and 127:
Table 16 4. 9. Transportation/Circu
- Page 128:
4. 9. Transponation/Circulalion The
- Page 132 and 133:
4. 10. 1. Police mitigation measure
- Page 134:
REDEVELOPMENT PLAN Il\1PACTS 4. ENV
- Page 137 and 138:
REDEVELOPMENT PLAN IMPACTS 4. ENVIR
- Page 139 and 140:
4. 10. 3. Schools square feet of no
- Page 141 and 142:
REDEVELOPMENT PLAN IMPACTS 4. ENVIR
- Page 143 and 144:
MITIGATION MEASURES 4. 10. 4. Libra
- Page 145 and 146:
REDEVELOPMENT PLAN IMPACTS 4. ENVIR
- Page 147 and 148:
MITIGATION MEASURES 4. 12. I. Water
- Page 149 and 150:
4. 12. 2. Sewage Disposal on the se
- Page 151:
REDEVELOPMENT PLAN IMPACTS 4. ENVIR
- Page 155 and 156:
REDEVELOPMENT PLAN IMPACTS 4. ENVIR
- Page 157:
• • Planning ConsullllnlS Resea
- Page 160 and 161:
REDEVELOPMENT PLAN IMPACTS 4. ENVIR
- Page 162 and 163:
REDEVELOPMENT PLAN IMPACTS 4. ENVff
- Page 164 and 165:
4. ENVIRONMENTAL IMPACT ANALYSIS 4.
- Page 167:
ApPENDIX 0 BIOTA LETTERS peR PLANNI
- Page 171:
Woodward-Clyde Engineering & scienc
- Page 175:
California Department of Fish and G
- Page 183:
LOOKING ACROSS THE LOW AREA TO THE
- Page 187:
1928 AERIAL PHOTOGRAPH
- Page 211:
A-I. REGIONAL BURDEN ANALYSIS The f
- Page 221:
A-3. EMFAC7 DATA The results of the
- Page 229:
ApPENDIX B NOISE ANALYSIS peR PLANN
- Page 243:
B-2. HELICOPTER NOISE ASSESSMENT Th
- Page 247:
Arup Acoustics Ms. Ricarda Bennett
- Page 253:
Arup Acoustics Ms. Ricarda Bennett
- Page 263:
Glendale Redevelopment Agency Glenn
- Page 267:
Glendale Redevelopment Agency Glenn
- Page 271:
TABLE 2 " Total Number of Flight Ev
- Page 277:
C-l. PEAK HOUR INTERSECTION TRAFFIC
- Page 295 and 296:
MOnO!!. Moved by Agency Member , se
- Page 297 and 298:
1 2 3 4 5 6 7 8 9 10 11 12 13 14 15
- Page 301:
RESOLUTION NO. _ A RESOLUTION OF TH
- Page 308:
IN WITNESS WHEREOF, the parties hav
- Page 315 and 316:
E. [§ 105] The Project Area The Pr
- Page 317 and 318:
3. The City and Agency may impose o
- Page 319 and 320:
F. I§ 206] City Approval of Plans.
- Page 322:
damages arising out of any activity
- Page 327 and 328:
Such Certificate of Completion shal
- Page 329 and 330:
discrimination or segregation with
- Page 331 and 332:
manner prescribed in § 602. Copies
- Page 333:
G. [§ 510] Remedies and Rights of
- Page 336:
to the assignee. Nothing in this Ag
- Page 343 and 344:
ATTACHMENT IB SITE LEGAL DESCRlPTIO
- Page 345:
I. ARCHITECTURE AND DESIGN ATTACHME
- Page 348 and 349:
ATTACHMENT 3 AGENCY AND CITY APPROY
- Page 350 and 351:
Case No. 9557-$ 1000 Flower Street
- Page 352:
Case No. 9557-$ 1000 Flower Street
- Page 355 and 356:
Case No. 9558 CU 1000 Flower Street
- Page 357:
Case No. 9558 CU 1000 Flower Street
- Page 362 and 363:
WHEREAS, this checklist demonstrate
- Page 370:
longer required by the City. SECTIO
- Page 373:
Quitclaim Deed from City ofGlendale
- Page 376:
30.840,0 Chapter 30.84 "M1" RESTRIC
- Page 382:
PERFORMANCE SCHEDULE 1. ExecUlion o
- Page 386:
. The adoption of the Statutory Dev
- Page 393 and 394:
ATIACHMENT 7 FORM OF RESOLUTION PUR
- Page 395 and 396:
a. Redevelopment of the property de
- Page 397 and 398:
ATTACHMENT 8 LIST OF IMPROVEMENTS T
- Page 399 and 400:
FISCAL YEAR ESTIMATED PROPERTY TAX
- Page 403:
EXHIBIT C Second Addendum to the Pr
- Page 424:
Second Addendum to the Program EIR,
- Page 427:
Second Addendum to the Program EIR,
- Page 443:
DD • •0 ;; " u c ;l ..lnrl...a
- Page 453:
ADDENDUM TO THE PROGRAM EIR I REDEV
- Page 458 and 459:
TABLE OF CONTENTS (continued) 4.13.
- Page 460 and 461:
Table LIST OF TABLES 1 Summary of S
- Page 462 and 463:
'. 1. Introduction new environmenta
- Page 465:
REDEVELOPMENT PLAN 2. PROJECT OVERV
- Page 472 and 473:
2. Project Overview has been heavil
- Page 476:
2. Project Overview from 30,000 to
- Page 482:
3. EXECUTIVE SUMMARY The purpose of
- Page 496 and 497:
4. 1. Earth detennined, preliminary
- Page 498:
REDEVELOP:MENT PLAN Il\1PACTS 4. EN
- Page 501:
4. 2. Air and coating, and vehicula
- Page 506 and 507:
Construction 4. 2. Air unloading. T
- Page 508 and 509:
REDEVELOPl\1ENT PLAN IMPACTS 4. ENV
- Page 510 and 511:
4. 3. Water (Hydrology) will not si
- Page 512 and 513:
Drainage. 4. 3. Water (Hydrology) 1
- Page 514 and 515:
4. 4. Noise therefore considered to
- Page 516:
Planning Consultants Research N A P
- Page 519 and 520:
Receptor 1 2 3 4 a Measured in CNEL
- Page 521 and 522:
REDEVELOPMENT PLAN IMPACTS 4. ENVmO
- Page 523 and 524:
MAXIMUM SHADOW LENGTHS AND BEARINGS
- Page 525 and 526:
REDEVELOPMENT PLAN IMPACTS 4. ENVff
- Page 527 and 528:
45 4. 6. Land Use configuration of
- Page 534:
Planning Consultants Research SOUF1
- Page 537:
REDEVELOPMENT PLAN IMPACTS 4. ENVIR
- Page 540 and 541:
4. 7. Risk of Upset 3. Contingency
- Page 542:
60 Ibid. page 3.8-6. 61 Ibid. Table
- Page 548 and 549:
4. San Fernando Road & Sonora Avenu
- Page 551:
Existing Intersection Levels of Ser
- Page 554 and 555:
4. 9. Transportation/Circulation Th
- Page 556:
Table 14 4. 9. Transportation/Circu
- Page 561 and 562:
Table 16 4. 9. Transportation/Circu
- Page 563:
4. 9. Transponation/Circulalion The
- Page 567 and 568:
4. 10. 1. Police mitigation measure
- Page 569:
REDEVELOPMENT PLAN Il\1PACTS 4. ENV
- Page 572 and 573:
REDEVELOPMENT PLAN IMPACTS 4. ENVIR
- Page 574 and 575:
4. 10. 3. Schools square feet of no
- Page 576 and 577:
REDEVELOPMENT PLAN IMPACTS 4. ENVIR
- Page 578 and 579:
MITIGATION MEASURES 4. 10. 4. Libra
- Page 580 and 581:
REDEVELOPMENT PLAN IMPACTS 4. ENVIR
- Page 582 and 583:
MITIGATION MEASURES 4. 12. I. Water
- Page 584 and 585:
4. 12. 2. Sewage Disposal on the se
- Page 586:
REDEVELOPMENT PLAN IMPACTS 4. ENVIR
- Page 590 and 591:
REDEVELOPMENT PLAN IMPACTS 4. ENVIR
- Page 592:
• • Planning ConsullllnlS Resea
- Page 595 and 596:
REDEVELOPMENT PLAN IMPACTS 4. ENVIR
- Page 597 and 598:
REDEVELOPMENT PLAN IMPACTS 4. ENVff
- Page 599 and 600:
4. ENVIRONMENTAL IMPACT ANALYSIS 4.
- Page 602:
ApPENDIX 0 BIOTA LETTERS peR PLANNI
- Page 606:
Woodward-Clyde Engineering & scienc
- Page 610:
California Department of Fish and G
- Page 618:
LOOKING ACROSS THE LOW AREA TO THE
- Page 622:
1928 AERIAL PHOTOGRAPH
- Page 646:
A-I. REGIONAL BURDEN ANALYSIS The f
- Page 656:
A-3. EMFAC7 DATA The results of the
- Page 664:
ApPENDIX B NOISE ANALYSIS peR PLANN
- Page 678:
B-2. HELICOPTER NOISE ASSESSMENT Th
- Page 682:
Arup Acoustics Ms. Ricarda Bennett
- Page 688:
Arup Acoustics Ms. Ricarda Bennett
- Page 698:
Glendale Redevelopment Agency Glenn
- Page 702:
Glendale Redevelopment Agency Glenn
- Page 706:
TABLE 2 " Total Number of Flight Ev
- Page 712:
C-l. PEAK HOUR INTERSECTION TRAFFIC
- Page 730 and 731:
Exhibit F CITY OF GLENDALE CALIFORN
- Page 732:
Materials, Colors, Lighting, and Si
- Page 737 and 738:
presented anticipated impacts on sh
- Page 739 and 740:
k. The Statutory Development Agreem
- Page 741 and 742:
k. The Phase 11 project would not i



