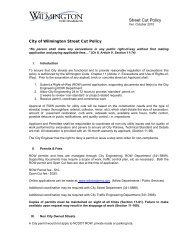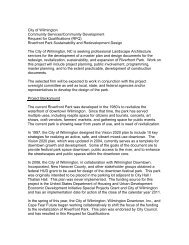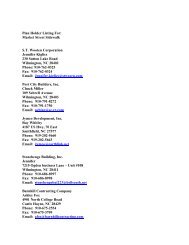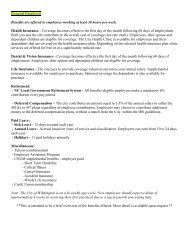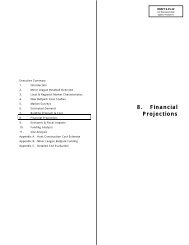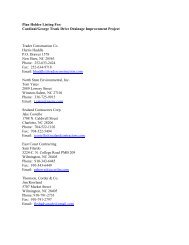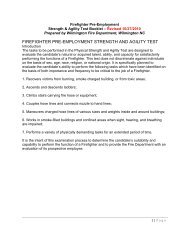article 5. zoning district regulations - City of Wilmington
article 5. zoning district regulations - City of Wilmington
article 5. zoning district regulations - City of Wilmington
You also want an ePaper? Increase the reach of your titles
YUMPU automatically turns print PDFs into web optimized ePapers that Google loves.
Land Development Code<br />
<strong>City</strong> <strong>of</strong> <strong>Wilmington</strong><br />
(b) When abutting a street or residential use, the minimum rear setback shall be fifty (50) feet.<br />
(c) When abutting a residential use, the minimum interior side setback shall be ten (10) feet.<br />
(d) For every foot <strong>of</strong> increased height <strong>of</strong> structures over twenty (20) feet, the developer shall provide<br />
additional interior side and rear yard setbacks at a 1:1 ratio where abutting a residential <strong>district</strong>.<br />
(2) Building height. Building height may be increased when additional side and rear<br />
yards are provided in accordance with the following standards. The maximum height<br />
<strong>of</strong> any building shall be ninety-six (96) feet. The formulas for increases are as<br />
follows:<br />
Height <strong>of</strong> Building<br />
Above 35 Feet<br />
First 10 feet above 35<br />
feet<br />
10.1 to 30 feet above 35<br />
feet<br />
30.1 or more above 35<br />
feet<br />
Additional Yard Requirements for Districts<br />
Noted by 35+ (a)<br />
4 feet for each 10 foot increment, or portion<br />
there<strong>of</strong><br />
6 feet for each 10 foot increment<br />
8 feet for each 10 foot increment<br />
ARTICLE <strong>5.</strong> ZONING DISTRICT REGULATIONS Page 106




