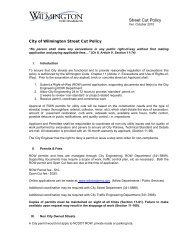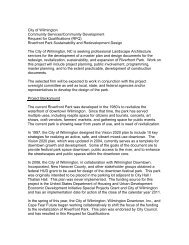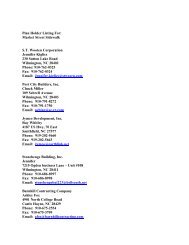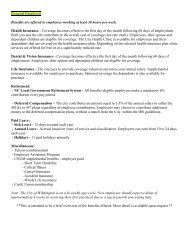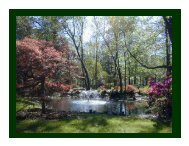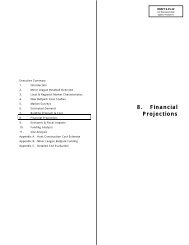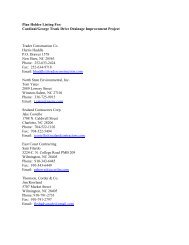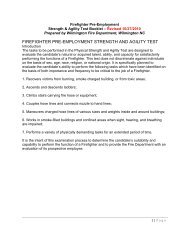article 5. zoning district regulations - City of Wilmington
article 5. zoning district regulations - City of Wilmington
article 5. zoning district regulations - City of Wilmington
You also want an ePaper? Increase the reach of your titles
YUMPU automatically turns print PDFs into web optimized ePapers that Google loves.
Land Development Code<br />
<strong>City</strong> <strong>of</strong> <strong>Wilmington</strong><br />
Carolina State Building Code. All nonresidential structures must conform to Section<br />
601 in Volume 1 <strong>of</strong> the North Carolina State Building Code.<br />
e. Whenever a structure is located within four (4) feet <strong>of</strong> a side<br />
property line, a perpetual easement for wall and ro<strong>of</strong> maintenance shall be provided<br />
on the adjacent lot. The minimum width <strong>of</strong> this maintenance access (side yard plus<br />
easement area) shall be four(4) feet. The easement shall be incorporated into each<br />
deed.<br />
(c) Properties on Thoroughfares. For properties located in the multifamily,<br />
O&I-1, O&I-2, Community Business, Regional Business and Central<br />
Business District having frontage on major thoroughfares (as defined in the <strong>City</strong> <strong>of</strong><br />
<strong>Wilmington</strong> Technical Standards and Specifications Manual), the minimum lot width<br />
requirement for all new lots shall be as follows:<br />
Lot Type<br />
Minimum Lot Width<br />
Interior lot 85'<br />
Through lot 85'<br />
Corner lot<br />
Thoroughfare side(s) 170'<br />
Other street side(s) 120'<br />
The lot widths may be reduced if no access or shared access provisions are included<br />
in the recorded plats and/or deeds for new lots to be created and upon granting <strong>of</strong> a<br />
variance by the board <strong>of</strong> adjustment containing such access conditions.<br />
(d) Existing Performance Residential Developments. In existing Performance<br />
Residential developments where multi-family dwellings were approved, the height<br />
<strong>regulations</strong> and restrictions for the MF-L <strong>zoning</strong> <strong>district</strong> shall apply when the<br />
impervious surface <strong>of</strong> the project is less than twenty-five percent (25%) <strong>of</strong> total land<br />
area.<br />
Sec. 18-17<strong>5.</strong> Zoning affects use <strong>of</strong> land and structures.<br />
The <strong>regulations</strong> established herein for each <strong>district</strong> shall be minimum <strong>regulations</strong><br />
unless specified otherwise and shall apply uniformly to each class or kind <strong>of</strong> land or<br />
structure, except as hereinafter provided.<br />
(a) No land or structure shall be used or occupied, and no structure or parts<br />
shall be constructed, erected, altered, or moved unless in conformity with all <strong>of</strong> the<br />
<strong>regulations</strong> herein specified for the <strong>district</strong> within which it is located.<br />
(b) The minimum yards, and other open spaces, including the intensity <strong>of</strong><br />
use provisions contained in this Article, for every building hereafter erected or<br />
structurally altered, shall not be encroached upon or considered as yard, open space<br />
requirements, or intensity <strong>of</strong> use requirements for any other building unless<br />
specifically permitted.<br />
(c) Rights-<strong>of</strong>-way, public or private, for streets and road shall not be<br />
considered a part <strong>of</strong> a lot or open space, or front, side, or rear yard for the purpose <strong>of</strong><br />
meeting yard requirements.<br />
ARTICLE <strong>5.</strong> ZONING DISTRICT REGULATIONS Page 7




