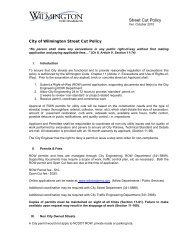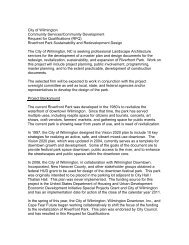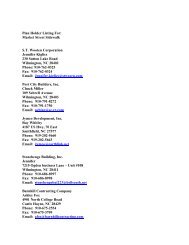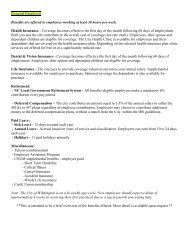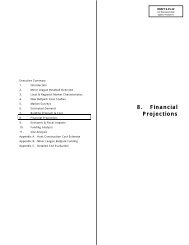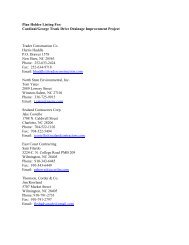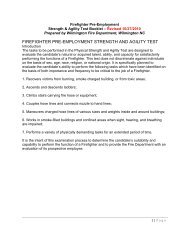article 5. zoning district regulations - City of Wilmington
article 5. zoning district regulations - City of Wilmington
article 5. zoning district regulations - City of Wilmington
You also want an ePaper? Increase the reach of your titles
YUMPU automatically turns print PDFs into web optimized ePapers that Google loves.
Land Development Code<br />
<strong>City</strong> <strong>of</strong> <strong>Wilmington</strong><br />
provisions <strong>of</strong> Article 7 and Sec. 18-60 <strong>of</strong> this chapter. In addition<br />
to these requirements, the applicant shall include in the preliminary<br />
plan the following:<br />
a. Access<br />
b. Architectural features <strong>of</strong> structures<br />
c. Bikeways<br />
d. Circulation<br />
e. Design guidelines for the development<br />
f. Environmental analysis<br />
g. Historic features, i.e., Civil War battleground signs<br />
h. Landscaping, including tree species, size and extent <strong>of</strong> tree<br />
cover<br />
i. Location, use, types, massing, scale and dimensions <strong>of</strong><br />
structures<br />
j. Open space<br />
k. Recreational areas and parks<br />
l. Stormwater plans and calculations<br />
m. Traffic impact study<br />
Following the <strong>City</strong>'s planning staff, TRC and SRB review and<br />
approval, the applicant shall prepare and submit the final plat for<br />
approval in accordance with Article 3, Division III <strong>of</strong> this Chapter.<br />
The final plat shall contain the following notation: "This plat has<br />
been approved as part <strong>of</strong> a planned development in accordance<br />
with Sec. 18-213. CO, Corridor Overlay Districts. <strong>of</strong> this Code."<br />
17. Minor changes to approved PD. Minor changes to the approved<br />
final plat and master plan for the PD are changes proposed by the<br />
applicant that do not change the basic design and development<br />
concepts <strong>of</strong> the PD. Minor changes to approved preliminary plans<br />
are allowed on final plats if the changes are in substantial<br />
compliance with the preliminary plan. Denial classifies such<br />
changes as major changes in plans and a new preliminary plan<br />
must be submitted or the major change reworked so as to be<br />
classified as a minor change. Minor changes to final plats and<br />
master plans require the review and approval <strong>of</strong> TRC and the <strong>City</strong><br />
planning director.<br />
18. Major changes to approved PD. Major changes to the approved<br />
final plat and master plan for the PD are changes that require<br />
resubmission <strong>of</strong> the plat and plan for review and approval as set<br />
forth in Sec. 18-213. CO, Corridor Overlay Districts.<br />
19. Variances. Variances may be sought from the board <strong>of</strong><br />
adjustment for dimensional requirements within the PD such as<br />
minimum street right-<strong>of</strong>-way width and pavement width.<br />
20. In the PD District, a Neighborhood Commercial use is<br />
established:<br />
ARTICLE <strong>5.</strong> ZONING DISTRICT REGULATIONS Page 127




