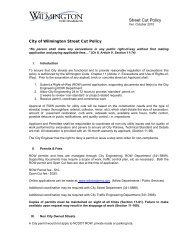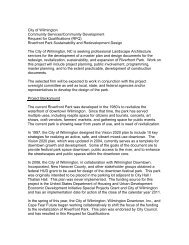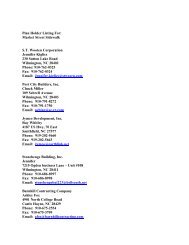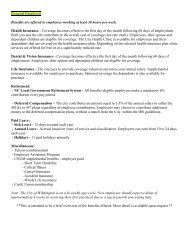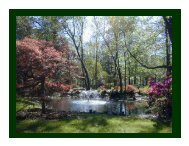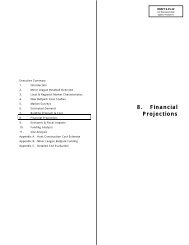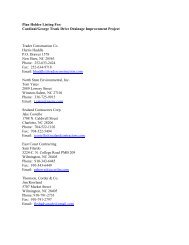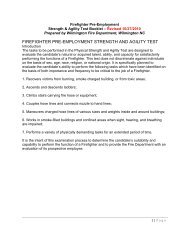article 5. zoning district regulations - City of Wilmington
article 5. zoning district regulations - City of Wilmington
article 5. zoning district regulations - City of Wilmington
Create successful ePaper yourself
Turn your PDF publications into a flip-book with our unique Google optimized e-Paper software.
Land Development Code<br />
<strong>City</strong> <strong>of</strong> <strong>Wilmington</strong><br />
acre. The bonus shall not be split between floor area ratio and dwelling<br />
units per acre. The following performance measures are included in<br />
Category A:<br />
Environmental. Bonus item: Use <strong>of</strong> the following low impact<br />
development approach in site design to mimic the predevelopment site<br />
hydrology for the ten (10) year storm. This approach has several steps<br />
that shall be integrated into the site design process. These steps are:<br />
1. Define site constraints. Locate wetlands, floodplains, stream<br />
buffers, significant trees, well drained soils, etc.; define the<br />
development envelope; minimize disturbance; plan for lengthening<br />
<strong>of</strong> flow paths and disconnecting impervious surfaces.<br />
2. Hydrologic analysis for pre and post development conditions. Use<br />
hydrologic modeling to analyze the site; evaluate time <strong>of</strong><br />
concentration benefits from planning techniques (from step 1);<br />
evaluate integrated management practices and supplemental needs.<br />
3. Develop the storm water management plan. Using bioretention<br />
areas, infiltration, filter strips, vegetated swales, rain barrels, etc.,<br />
evaluate the site for appropriate locations and measures through an<br />
iterative process; design supplemental controls as needed for<br />
meeting predevelopment run<strong>of</strong>f volume.<br />
4. Long term maintenance. Provide for long term maintenance <strong>of</strong><br />
techniques and ensure the continuation there<strong>of</strong>.<br />
b. Category B: The density bonus for providing any individual item in<br />
Category B shall be 0.125 floor area ratio or four (4) dwelling units per<br />
acre. The bonus shall not be split between floor area ratio and dwelling<br />
units per acre. The following performance measures are included in<br />
Category B:<br />
1. Community design standards. Bonus item: The applicant shall<br />
develop architectural design standards for the entire development<br />
consistent with the general site design requirements in this<br />
ordinance. The standards shall be maintained by the community<br />
property owners association, be filed in the development services<br />
department and any changes must be approved by the development<br />
services department. If design review is at the sole discretion <strong>of</strong> the<br />
developer, the community property owners association shall be<br />
permitted to comment on development. Development review shall<br />
be required to determine consistency with established standards for<br />
the life <strong>of</strong> the project.<br />
2. Transportation enhancements.<br />
i. Bonus item: Provision <strong>of</strong> a multi-story parking garage<br />
(minimum one hundred (100) parking spaces).<br />
ii. Bonus item: Provision <strong>of</strong> private transit service. Service shall<br />
be provided to the airport, beaches and downtown <strong>Wilmington</strong><br />
at a minimum. Service to major employment centers and<br />
ARTICLE <strong>5.</strong> ZONING DISTRICT REGULATIONS Page 41




