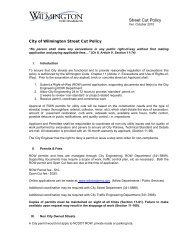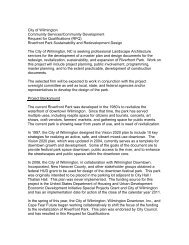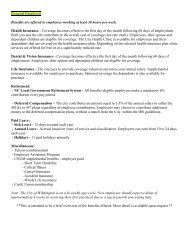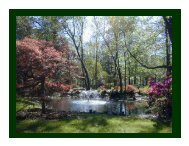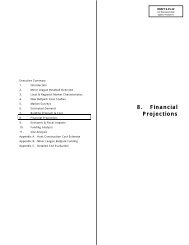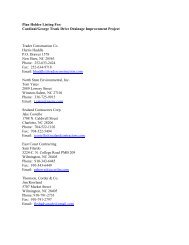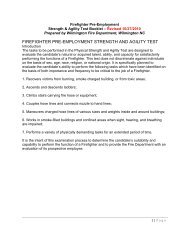article 5. zoning district regulations - City of Wilmington
article 5. zoning district regulations - City of Wilmington
article 5. zoning district regulations - City of Wilmington
You also want an ePaper? Increase the reach of your titles
YUMPU automatically turns print PDFs into web optimized ePapers that Google loves.
Land Development Code<br />
<strong>City</strong> <strong>of</strong> <strong>Wilmington</strong><br />
recommended to foster continuity in the design <strong>of</strong> pedestrian<br />
areas. Materials should be suitable for outdoor use, easily<br />
maintained and have a reasonably long life cycle (e.g. ten (10)<br />
years before replacement).<br />
v. When provided at or near a bus stop, amenities should conform<br />
to standards <strong>of</strong> the Cape Fear Public Transportation Authority<br />
system.<br />
4. The walking areas <strong>of</strong> common spaces shall be surfaced with<br />
concrete, brick, tile or another material approved by the technical<br />
review committee. The type <strong>of</strong> surfacing material shall be<br />
identified on the site plan.<br />
<strong>5.</strong> Construction <strong>of</strong> bus shelters along project perimeters, shall be<br />
mandatory wherever the project includes or is adjacent to an<br />
existing or previously identified transit line extension proposed in<br />
adopted documents by the Cape Fear Public Transportation<br />
Authority, or another public transit provider.<br />
6. Parking area landscaping and buffer areas shall not be counted<br />
toward meeting this requirement.<br />
b. Open space: A minimum twenty five (25) percent open space shall be<br />
provided.<br />
1. Open space is any area <strong>of</strong> land or water essentially unimproved<br />
and set aside, dedicated, designated, or reserved for public or<br />
private use or enjoyment. Open space may include active<br />
recreational facilities such as swimming pools, total lots, ball fields<br />
and picnic tables (recreation open space). However, improved<br />
recreational facilities, including golf courses, shall not exceed<br />
twenty-five (25) percent <strong>of</strong> the minimum required open space.<br />
2. Parking area landscaping and buffer areas shall be excluded from<br />
this calculation.<br />
3. No more than fifty (50) percent <strong>of</strong> the open space shall be covered<br />
by water unless approved by the technical review committee as<br />
part <strong>of</strong> an active recreation area or regional stormwater facility.<br />
Standard stormwater retention facilities that meet only minimum<br />
<strong>City</strong> requirements shall not be counted as open space.<br />
4. The <strong>City</strong> Council may reduce the open space requirement to as low<br />
as twenty (20) percent when equivalent land area or property value<br />
for community facilities is provided to the <strong>City</strong>. Community<br />
facilities dedicated to the <strong>City</strong> including but not limited to parks,<br />
recreation buildings or restoration <strong>of</strong> historic sites shall be eligible<br />
for open space credit.<br />
<strong>5.</strong> Construction <strong>of</strong> greenways shall be mandatory whenever the<br />
project includes or is adjacent to trails identified on a previously<br />
adopted greenway plan.<br />
6. All open space shall remain undivided and no lot or unit owner or<br />
any other person shall bring any action for partition or division <strong>of</strong><br />
ARTICLE <strong>5.</strong> ZONING DISTRICT REGULATIONS Page 47




