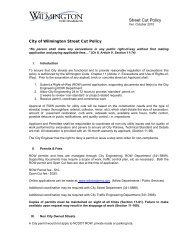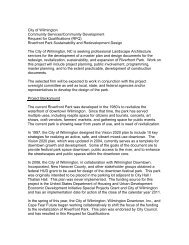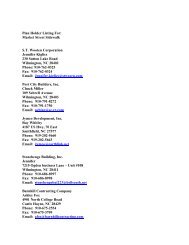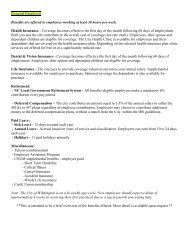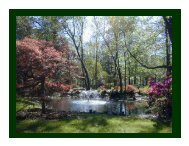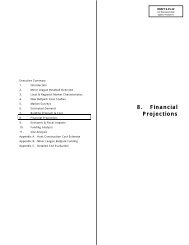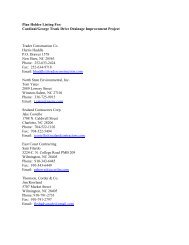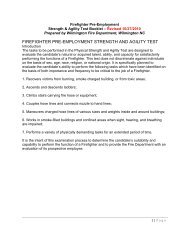article 5. zoning district regulations - City of Wilmington
article 5. zoning district regulations - City of Wilmington
article 5. zoning district regulations - City of Wilmington
You also want an ePaper? Increase the reach of your titles
YUMPU automatically turns print PDFs into web optimized ePapers that Google loves.
Land Development Code<br />
<strong>City</strong> <strong>of</strong> <strong>Wilmington</strong><br />
area. There is no minimum clearance if the sign is not located in a<br />
pedestrian area or bike path area.<br />
4. The maximum square footage per individual sign on the sign pole<br />
or post is four (4) square feet. The maximum total square footage<br />
on a pole or post is twenty (20) square feet.<br />
<strong>5.</strong> The maximum number <strong>of</strong> individual signs per sign pole or post is<br />
five (5).<br />
6. No more than two (2) sign poles or posts per block face are<br />
permitted.<br />
7. External illumination <strong>of</strong> wayfinding signs is permitted. Internal<br />
illumination <strong>of</strong> wayfinding signs shall be prohibited.<br />
8. Wayfinding signs shall not be visible from roadways outside the<br />
development.<br />
9. A sign plan must be approved by staff prior to installation. The<br />
sign plan must include all proposed sign dimensions, square<br />
footage, location, materials, and colors.<br />
(11) Street and parking design:<br />
a. A general grid street system with multiple external road connections is<br />
encouraged. Multiple internal road connections are required.<br />
b. Road connections to adjacent roads and developments:<br />
1. Connections to existing stubbed roads are required unless the<br />
connection would result in substantial degradation <strong>of</strong> an existing<br />
wetland or water body to the point that required permits cannot be<br />
obtained from the appropriate regulating bodies.<br />
2. Multiple connections are encouraged to limit the impact on any<br />
one (1) street.<br />
3. Each MX project shall have sufficient external connections so that<br />
no one site entrance will carry more than fifty (50) percent <strong>of</strong> the<br />
average daily trips to or from the site. This requirement may be<br />
waived if a site has insufficient frontage to be granted multiple<br />
driveway permits from the North Carolina Department <strong>of</strong><br />
Transportation or the <strong>City</strong> and adjacent site conditions prevent<br />
connections on other perimeters.<br />
4. A traffic impact analysis and street design plan shall be required to<br />
make the determination <strong>of</strong> adequate connectivity. The traffic<br />
impact analysis is required at the time <strong>of</strong> site plan submittal. The<br />
interconnectivity requirements <strong>of</strong> this section shall be met for each<br />
phase <strong>of</strong> a mixed use development.<br />
<strong>5.</strong> Connections to existing local roads shall not be direct through<br />
street access from collectors or arterials. Connections to local roads<br />
shall include landscaped islands, roundabouts or other features<br />
designed to calm traffic as it enters the existing neighborhood.<br />
6. Public amenities are encouraged to be located next to adjacent<br />
neighborhood connection points.<br />
ARTICLE <strong>5.</strong> ZONING DISTRICT REGULATIONS Page 35




