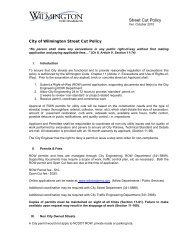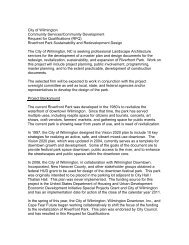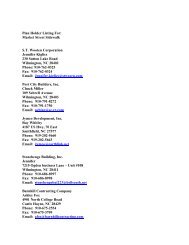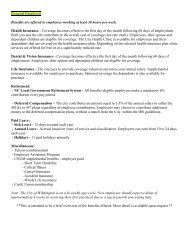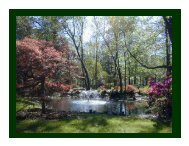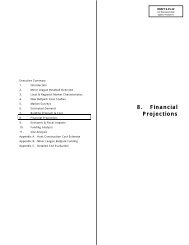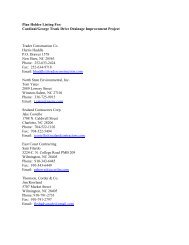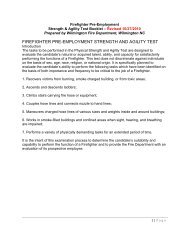article 5. zoning district regulations - City of Wilmington
article 5. zoning district regulations - City of Wilmington
article 5. zoning district regulations - City of Wilmington
You also want an ePaper? Increase the reach of your titles
YUMPU automatically turns print PDFs into web optimized ePapers that Google loves.
Land Development Code<br />
<strong>City</strong> <strong>of</strong> <strong>Wilmington</strong><br />
parking in the interior side or rear yard <strong>of</strong> the sites. No <strong>of</strong>f-street parking shall be<br />
located in the front or corner side yard <strong>of</strong> the site.<br />
(6) Front setback <strong>of</strong> proposed new construction--All new nonresidential or<br />
multifamily structures in the Wrightsville Avenue Corridor Overlay shall be setback a<br />
minimum <strong>of</strong> twenty (20) feet from the Wrightsville Avenue street right-<strong>of</strong>-way. In<br />
those instances in which adjoining properties have a setback less than the specified<br />
twenty (20) feet, new nonresidential construction may be placed in alignment with the<br />
average setback <strong>of</strong> existing structures along the block face in which the new structure<br />
is located.<br />
(7) Building height--All new nonresidential or multifamily structures in the<br />
Wrightsville Avenue Corridor Overlay shall be built to a height no greater than two<br />
(2) stories or twenty-five (25) feet in height, whichever is greater.<br />
(8) Site lighting--All new nonresidential or multifamily developments in the<br />
Wrightsville Avenue Corridor Overlay shall be restricted to site lighting <strong>of</strong> the<br />
following height:<br />
a. Unrestricted lighting--Ten (10) feet.<br />
b. Ninety (90) degree cut<strong>of</strong>f lighting--Fifteen (15) feet.<br />
(9) Signage--All nonresidential property in the Wrightsville Avenue Corridor<br />
Overlay shall be subject to the sign size and setback standards for the Office and<br />
Institutional District with regard to freestanding signs. In addition, freestanding signs<br />
shall be a maximum height <strong>of</strong> twelve (12) feet. No internally illuminated freestanding<br />
signs shall be permitted. Existing signage shall be subject to amortization within eight<br />
(8) years <strong>of</strong> adoption <strong>of</strong> this Corridor Overlay.<br />
(10) Streetscape Architectural Components--All new nonresidential or multifamily<br />
structures in the Wrightsville Avenue Corridor shall contain door and window<br />
openings consistent with those found in the adjacent streetscape. Blank facades shall<br />
not be permitted on the Wrightsville Avenue frontage <strong>of</strong> the structure.<br />
(b) For all conversions or additions to existing structures for nonresidential or<br />
multiple family uses, the following design standards shall apply:<br />
(1) The construction <strong>of</strong> an addition to existing structures in the corridor shall be<br />
placed in the rear <strong>of</strong> the structure where site dimensions and orientation permit. The<br />
size and scale <strong>of</strong> the addition shall be limited in size so that the addition shall contain<br />
no more than fifty (50) percent <strong>of</strong> the square footage <strong>of</strong> the original building.<br />
(2) The attached addition shall be designed in a manner that is compatible with the<br />
new use to which the structure will be placed, and shall also be designed for<br />
compatibility with the structure itself, and with buildings in the adjacent<br />
neighborhood or immediate streetscape. The design may be contemporary in nature,<br />
but should reference design features from the original structure including building<br />
materials, building openings and height. The addition shall not be constructed <strong>of</strong><br />
materials not found in the existing streetscape, shall not feature blank facades, and<br />
shall not be out <strong>of</strong> scale with the original building.<br />
(3) The urban design standards for new construction (see Sec. 18-213. CO, Corridor<br />
Overlay Districts. shall be observed for building scale, <strong>of</strong>f-street parking, front<br />
setback, building height, site lighting and signage.<br />
ARTICLE <strong>5.</strong> ZONING DISTRICT REGULATIONS Page 118




