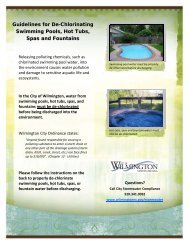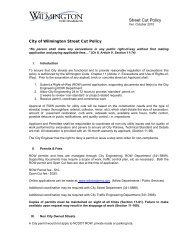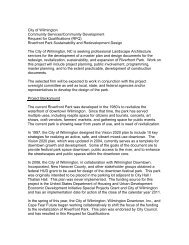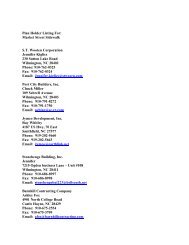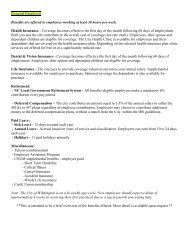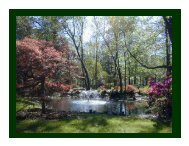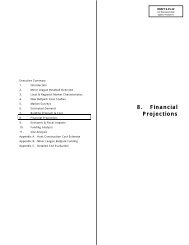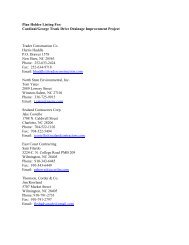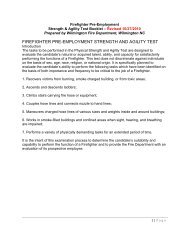article 5. zoning district regulations - City of Wilmington
article 5. zoning district regulations - City of Wilmington
article 5. zoning district regulations - City of Wilmington
Create successful ePaper yourself
Turn your PDF publications into a flip-book with our unique Google optimized e-Paper software.
Land Development Code<br />
<strong>City</strong> <strong>of</strong> <strong>Wilmington</strong><br />
17. Tree survey including the number <strong>of</strong> existing regulated trees.<br />
18. Trees per acre existing.<br />
19. Preserved trees per acre proposed.<br />
20. Proposed trees per acre to be planted.<br />
k. Community property owners association proposed covenants.<br />
l. Boundaries <strong>of</strong> all open space areas.<br />
m. Location <strong>of</strong> all existing and proposed structures.<br />
n. Total number <strong>of</strong> dwelling units to be constructed with number <strong>of</strong><br />
bedrooms per unit.<br />
o. Location and right-<strong>of</strong>-way widths <strong>of</strong> all streets and easements (and<br />
other areas to be dedicated to the public use).<br />
p. Location and width <strong>of</strong> all private streets.<br />
q. Street names and street designations (public or private).<br />
r. Location and description <strong>of</strong> all recreation areas and facilities.<br />
s. Location <strong>of</strong> natural features including topographical information<br />
(contour interval two (2) feet), water courses and approximate natural<br />
wooded areas.<br />
t. Location and description <strong>of</strong> all common areas.<br />
u. Final drainage and utility plans including but not limited to location,<br />
size and materials <strong>of</strong> all proposed utility and drainage systems and<br />
facilities.<br />
v. Total acres <strong>of</strong> submerged land.<br />
w. If the development is within a Conservation Overlay District: types,<br />
boundaries, areas and required setbacks shall be included for all<br />
conservation resource areas. Information concerning these areas is<br />
available at the <strong>City</strong> development services department.<br />
x. The approximate delineation <strong>of</strong> Corps <strong>of</strong> Engineers (Clean Water Act)<br />
Section 404 and Section 10 Wetlands.<br />
y. Any required buffers.<br />
z. Driveway locations and dimensions.<br />
aa. Parking lot locations.<br />
bb. A narrative description <strong>of</strong> how the project will incorporate the<br />
General Site Design characteristics defined in this ordinance including<br />
any deed restrictions that will enforce design standards.<br />
cc. All projects developed in phases shall provide a narrative describing<br />
the plan for providing infrastructure including but not limited to<br />
stormwater management systems, public utilities and internal and<br />
external roadway interconnections. This narrative shall describe how<br />
infrastructure will be provided during each phase to ensure<br />
consistency with the requirements and intent <strong>of</strong> the MX District.<br />
i. Modifications to plans All amendments to the MX District shall be<br />
processed pursuant to the general requirements <strong>of</strong> Article X <strong>of</strong> this<br />
ordinance. All amendments to the final plan/site plan shall be<br />
consistent with the preliminary site assessment and shall be<br />
approved by the technical review committee.<br />
ARTICLE <strong>5.</strong> ZONING DISTRICT REGULATIONS Page 53



