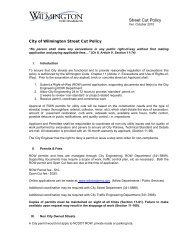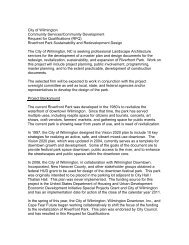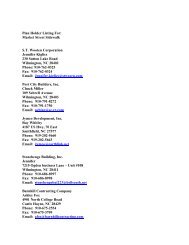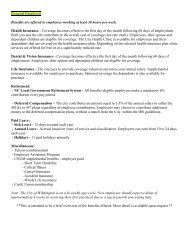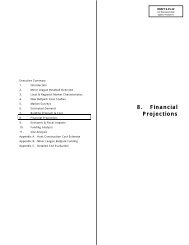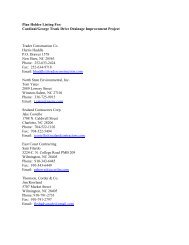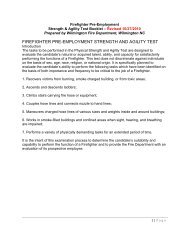article 5. zoning district regulations - City of Wilmington
article 5. zoning district regulations - City of Wilmington
article 5. zoning district regulations - City of Wilmington
Create successful ePaper yourself
Turn your PDF publications into a flip-book with our unique Google optimized e-Paper software.
Land Development Code<br />
<strong>City</strong> <strong>of</strong> <strong>Wilmington</strong><br />
counted towards the maximum. There shall be no minimum parking<br />
requirement.<br />
b. A maximum twenty-five (25) percent <strong>of</strong> parking may be for small<br />
vehicles/compact cars subject to the standards <strong>of</strong> the <strong>City</strong> Code.<br />
(13) General site design: The following characteristics are essential for a quality<br />
mixed use development. Each <strong>of</strong> these components shall be included in mixed use<br />
developments. Each component in this section includes both required and optional<br />
site design elements and is intended to allow for flexibility. The site plan shall include<br />
a narrative describing how the project will incorporate these characteristics. All<br />
mixed use developments shall contain a minimum fifty (50) percent <strong>of</strong> the<br />
encouraged optional elements <strong>of</strong> this section.<br />
a. Pedestrian accessibility/concentration <strong>of</strong> development (critical mass) in<br />
a compact, walk able area.<br />
1. Uses are encouraged to be sufficiently concentrated to promote<br />
convenient pedestrian access. Larger projects are encouraged to<br />
concentrate uses in multiple nodes. Concentration within a fifteen<br />
hundred (1,500) foot perimeter is preferred.<br />
2. Pedestrian circulation shall be clearly defined and shall connect all<br />
uses.<br />
3. Bicycle and pedestrian access to adjacent developments is strongly<br />
encouraged in areas where vehicular access is not provided.<br />
4. Sidewalks are required on each side <strong>of</strong> rights-<strong>of</strong>-way or private<br />
streets throughout the development and are encouraged to be<br />
located in front <strong>of</strong> businesses and houses and not concentrated in<br />
parking areas.<br />
<strong>5.</strong> With the exception <strong>of</strong> exclusively single family areas, separated,<br />
single use pods are prohibited. Strip commercial development<br />
characterized by single story uncoordinated, unconnected buildings<br />
with large street frontage parking lots is specifically prohibited.<br />
Strip malls with uncoordinated, unconnected out parcels are<br />
prohibited. All structures shall be fully integrated into the mixed<br />
use project through common design themes (including but not<br />
limited to lighting, benches, landscaping, other decorative features<br />
but not necessarily building design), integration with a variety <strong>of</strong><br />
uses, non-linear arrangement, common spaces, pedestrian<br />
walkways, vehicular access connections and other features.<br />
b. Clearly defined common spaces for gathering/interaction and<br />
fostering a sense <strong>of</strong> community. Plazas, courtyards and other areas are<br />
necessary to provide for public gathering and interaction. Amenities,<br />
such as benches, planters, lighting, fountains, art and landscaping that<br />
further the design theme <strong>of</strong> the project and encourage interaction are<br />
required. Specific requirements are described in the common space<br />
and open space section <strong>of</strong> this <strong>article</strong>.<br />
c. Integrated design <strong>of</strong> the project. Common architectural theme: Mixed<br />
use projects require special attention to building design because <strong>of</strong> the<br />
ARTICLE <strong>5.</strong> ZONING DISTRICT REGULATIONS Page 37




