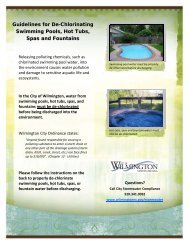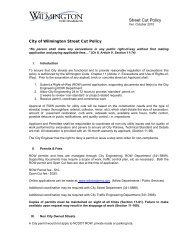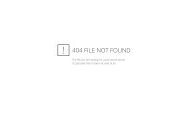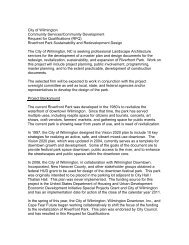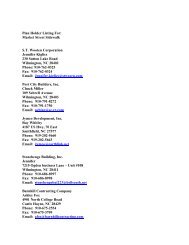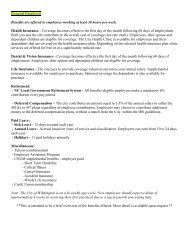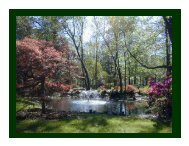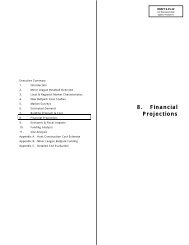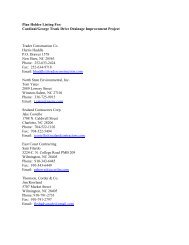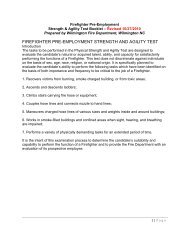article 5. zoning district regulations - City of Wilmington
article 5. zoning district regulations - City of Wilmington
article 5. zoning district regulations - City of Wilmington
Create successful ePaper yourself
Turn your PDF publications into a flip-book with our unique Google optimized e-Paper software.
Land Development Code<br />
<strong>City</strong> <strong>of</strong> <strong>Wilmington</strong><br />
c. Side yard required. There shall be no side yard requirements except<br />
where the side yard is adjacent to residential structures, in which case<br />
the side yard shall be no less than twelve and a half (12.5) feet for a<br />
corner lot and eight and a half (8.5) feet for an interior lot.<br />
d. Building setback and separation. Buildings located on the edge or<br />
periphery <strong>of</strong> the PD shall be set back a minimum <strong>of</strong> twenty (20) feet<br />
from the PD boundary. All buildings shall be set back at least ten (10)<br />
feet from all pedestrian and bicycle paths, twenty-five (25) feet from<br />
all public and private streets, and fifty (50) feet from any major<br />
thoroughfares. No building shall encroach upon the right-<strong>of</strong>-way <strong>of</strong> a<br />
proposed thoroughfare as designated by the <strong>Wilmington</strong> Area<br />
Thoroughfare Plan. In no case shall any part <strong>of</strong> a detached single<br />
family dwelling unit be located closer than ten (10) feet to any part <strong>of</strong><br />
any other detached single family dwelling; and in no case shall any<br />
part <strong>of</strong> a multiple family dwelling unit be located closer than twenty<br />
(20) feet to any part <strong>of</strong> another dwelling unit, or nonresidential<br />
buildings.<br />
(5) Other <strong>regulations</strong>:<br />
a. Fringe use area. To ensure compatibility with adjoining land uses, a<br />
fringe use area, two hundred (200) feet in width, shall be established<br />
along the exterior property lines <strong>of</strong> the PD where the exterior property<br />
liens <strong>of</strong> the PD are adjacent to residential <strong>district</strong>s. If a fringe use area<br />
is required, only residential uses or open space shall be permitted<br />
within that fringe area. The maximum building height within the fringe<br />
use area shall be two (2) stories with a maximum height <strong>of</strong> thirty-five<br />
(35) feet. If the exterior property line <strong>of</strong> the PD is not adjacent to<br />
residential <strong>district</strong>s, then no fringe use area will be required.<br />
b. Varied housing types. Varied housing types allowed within the PD<br />
include detached houses, assisted living care facilities, townhouses,<br />
patio houses, cluster houses, garage apartments, and apartments above<br />
the following uses: neighborhood retail, <strong>of</strong>fice and institutional.<br />
c. Barnard's Creek. A fifty (50) foot buffer beginning from the mid-point<br />
<strong>of</strong> Barnard's Creek in the PD area be designated as non-buildable. Any<br />
required retention/detention facility serving development adjacent to<br />
Barnard's Creek will not infringe on the fifty (50) foot buffer or any<br />
404 Wetland area.<br />
ARTICLE <strong>5.</strong> ZONING DISTRICT REGULATIONS Page 131



