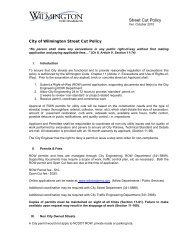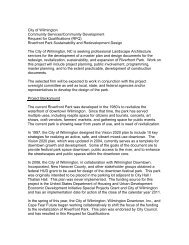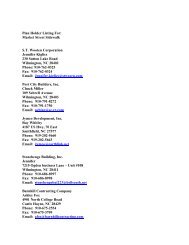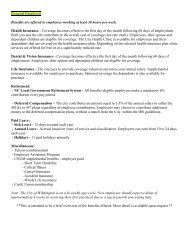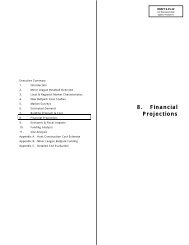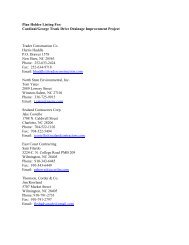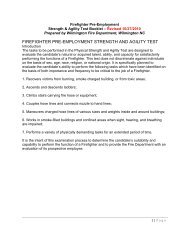article 5. zoning district regulations - City of Wilmington
article 5. zoning district regulations - City of Wilmington
article 5. zoning district regulations - City of Wilmington
Create successful ePaper yourself
Turn your PDF publications into a flip-book with our unique Google optimized e-Paper software.
Land Development Code<br />
<strong>City</strong> <strong>of</strong> <strong>Wilmington</strong><br />
developments. Mixed use projects shall be designed as an integral part<br />
<strong>of</strong> the surrounding community and not as an isolated development.<br />
g. Phasing. Mixed use projects may be phased. Site plan submittals<br />
meeting all requirements <strong>of</strong> this ordinance and the <strong>Wilmington</strong> <strong>City</strong><br />
Code shall be considered a phase. The first phase shall meet all<br />
requirements <strong>of</strong> this ordinance. Additional phases shall become part <strong>of</strong><br />
the existing development. The entire project, including the first phase<br />
and all subsequent phases, shall meet all ordinance requirements as a<br />
unified development at all times. The technical review committee may<br />
require all external street interconnections, stormwater systems,<br />
utilities and other public improvements to be constructed in the first<br />
phase to ensure the phase can function as a stand alone mixed use<br />
development.<br />
(e) Density.<br />
(1) Mixed use density.<br />
a. The base density permitted for areas designated mixed use within the<br />
developed and urban transition land classification categories shall be<br />
0.20 floor area ratio.<br />
b. The base density permitted for areas designated mixed use within the<br />
resource protection, limited transition, community and rural land<br />
classification categories shall be 0.15 floor area ratio. However, in no<br />
case shall the amount <strong>of</strong> impervious surface exceed fifty (50) percent<br />
<strong>of</strong> the entire site area.<br />
c. The base density permitted for areas designated mixed use in the<br />
conservation land classification category shall be 0.10 floor area ratio.<br />
However, in no case shall the amount <strong>of</strong> impervious surface exceed<br />
twenty-five (25) percent <strong>of</strong> the entire site area.<br />
d. Maximum density for areas designated mixed use shall be determined<br />
by adding the base density to any density bonuses. Density bonuses<br />
shall be determined by application <strong>of</strong> performance measures described<br />
in this ordinance. In order to be eligible for bonuses in the resource<br />
protection category, the applicant shall utilize at least one <strong>of</strong> the<br />
Categories A, B or C environmental bonus items. No density bonuses<br />
shall be permitted for portions <strong>of</strong> the project in the conservation land<br />
classification category.<br />
e. Floor area ratio (FAR) equals the gross floor area <strong>of</strong> all buildings in<br />
areas designated mixed use divided by the mixed use area (FAR =<br />
gross floor area/mixed use area).<br />
(2) Residential density.<br />
a. The base density permitted for areas designated residential in the<br />
developed and urban transition land classification categories shall be<br />
eight (8) dwelling units per acre.<br />
b. The base density permitted for areas designated residential in the<br />
resource protection, limited transition, community, rural and<br />
conservation land classification categories shall be two and one-half<br />
ARTICLE <strong>5.</strong> ZONING DISTRICT REGULATIONS Page 39




