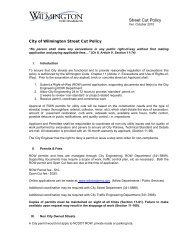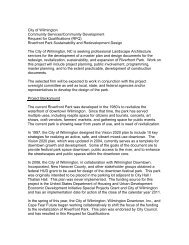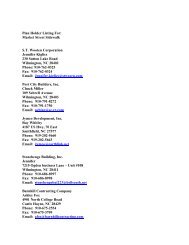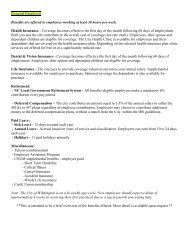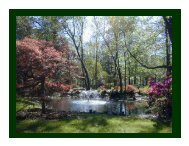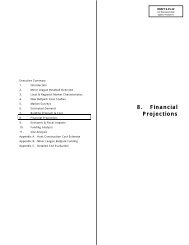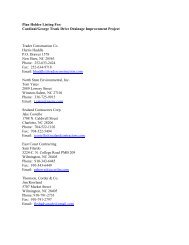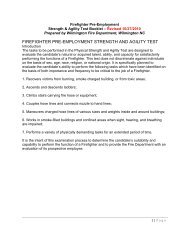article 5. zoning district regulations - City of Wilmington
article 5. zoning district regulations - City of Wilmington
article 5. zoning district regulations - City of Wilmington
Create successful ePaper yourself
Turn your PDF publications into a flip-book with our unique Google optimized e-Paper software.
Land Development Code<br />
<strong>City</strong> <strong>of</strong> <strong>Wilmington</strong><br />
(7) Exterior building materials. Acceptable exterior building materials for<br />
the CBD must be congruous with the historic context <strong>of</strong> the <strong>district</strong>. Equal or<br />
substitutive material should be consistent in color, texture and appearance to that <strong>of</strong><br />
the original structure. Materials without a visual historic precedent in the developed<br />
urban core shall not be permitted. Vinyl siding is not permitted.<br />
(8) Original facades. If original facade material is degraded and in need <strong>of</strong><br />
repair, improvements shall be made with materials that are visually equal to that <strong>of</strong><br />
the original structure. Improvements made to structures that are considered<br />
contributing resources to the <strong>Wilmington</strong> National Register Historic District or over<br />
fifty (50) years old, should apply The Secretary <strong>of</strong> the Interiors Standards for<br />
Rehabilitation. These properties may also be eligible for a rehabilitation tax credit<br />
administered by the State Historic Preservation Office.<br />
(9) Minimum height requirement. Heights <strong>of</strong> new commercial buildings<br />
east <strong>of</strong> Front Street in areas 2 and 3 as referenced in Sec.18-196 (i)(10) shall be built<br />
to a minimum <strong>of</strong> two (2) stories or a minimum height <strong>of</strong> twenty-five (25) feet,<br />
whichever is greater for the portions <strong>of</strong> the building that abut street frontages and for<br />
at least fifty (50) percent <strong>of</strong> the building area.<br />
(10) Alterations. Alterations or additions to buildings and/or structures that<br />
are considered contributing resources to the <strong>Wilmington</strong> National Register Historic<br />
District or over fifty (50) years old, should apply the Secretary <strong>of</strong> the Interiors<br />
Standards for Rehabilitation. These improvements shall be made in a manner and<br />
style that if such alterations were removed in the future, the essential form and<br />
integrity <strong>of</strong> the structure would be unimpaired.<br />
(11) Parking and access. For all new construction on corner or double<br />
frontage lots, curb cuts to parking lots shall be placed on side streets, and/or to the<br />
rear <strong>of</strong> buildings, except where no other access is available. New surface parking lots<br />
shall be located to the interior sides and rear <strong>of</strong> buildings and screened from the<br />
principal street frontage by permanent walls, fences, shrubbery or hedges no more<br />
than four (4) feet in height. Chain link fences are not permitted. Landscaped islands<br />
with trees shall be interspersed throughout the lots, so that a tree will be located<br />
within one hundred (100) feet <strong>of</strong> any space.<br />
(12) Streets, landscaping. For new commercial development, street tree<br />
plantings in below grade planters on the public right-<strong>of</strong>-way shall be included at the<br />
rate <strong>of</strong> one (1) tree for each thirty (30) feet <strong>of</strong> frontage. If the <strong>City</strong> Manager or<br />
designee determines there is no plaza or other space available for tree plantings in the<br />
right-<strong>of</strong>-way, or determines that the planting is problematic for the site, then a<br />
payment in lieu, equal to the cost for required trees, shall be paid by the developer<br />
into the <strong>City</strong> <strong>of</strong> <strong>Wilmington</strong> Tree Improvement Fund. All plans for street tree<br />
plantings must be reviewed and approved by the <strong>City</strong> Manager or designee and must<br />
be a minimum <strong>of</strong> three (3) inches in caliper.<br />
(13) Drive-up windows and service islands. Drive-up windows and service<br />
islands shall be located in the side or rear yards. For corner lots, drive-up windows or<br />
service islands shall be located in the rear.<br />
ARTICLE <strong>5.</strong> ZONING DISTRICT REGULATIONS Page 85




