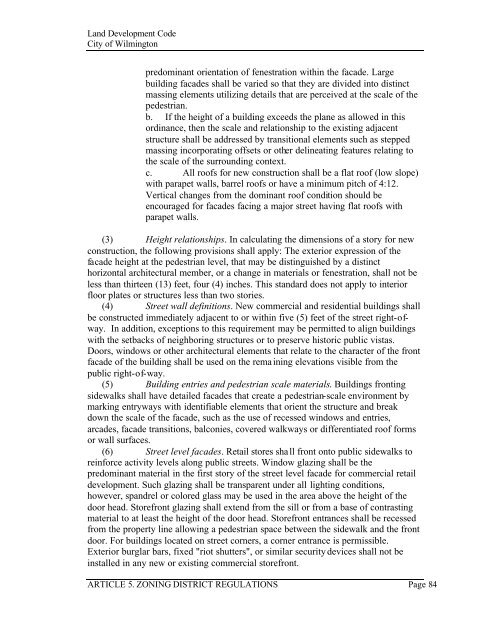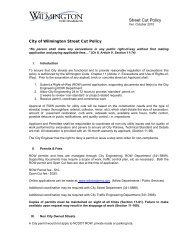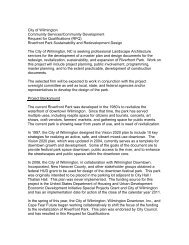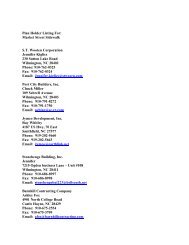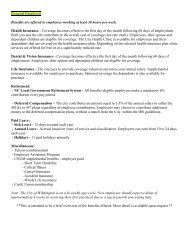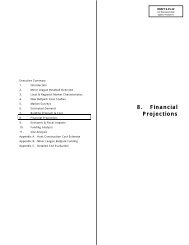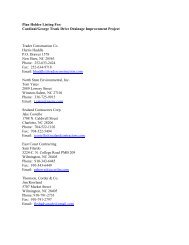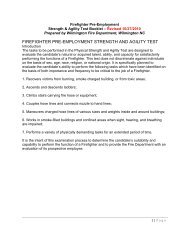article 5. zoning district regulations - City of Wilmington
article 5. zoning district regulations - City of Wilmington
article 5. zoning district regulations - City of Wilmington
You also want an ePaper? Increase the reach of your titles
YUMPU automatically turns print PDFs into web optimized ePapers that Google loves.
Land Development Code<br />
<strong>City</strong> <strong>of</strong> <strong>Wilmington</strong><br />
predominant orientation <strong>of</strong> fenestration within the facade. Large<br />
building facades shall be varied so that they are divided into distinct<br />
massing elements utilizing details that are perceived at the scale <strong>of</strong> the<br />
pedestrian.<br />
b. If the height <strong>of</strong> a building exceeds the plane as allowed in this<br />
ordinance, then the scale and relationship to the existing adjacent<br />
structure shall be addressed by transitional elements such as stepped<br />
massing incorporating <strong>of</strong>fsets or other delineating features relating to<br />
the scale <strong>of</strong> the surrounding context.<br />
c. All ro<strong>of</strong>s for new construction shall be a flat ro<strong>of</strong> (low slope)<br />
with parapet walls, barrel ro<strong>of</strong>s or have a minimum pitch <strong>of</strong> 4:12.<br />
Vertical changes from the dominant ro<strong>of</strong> condition should be<br />
encouraged for facades facing a major street having flat ro<strong>of</strong>s with<br />
parapet walls.<br />
(3) Height relationships. In calculating the dimensions <strong>of</strong> a story for new<br />
construction, the following provisions shall apply: The exterior expression <strong>of</strong> the<br />
facade height at the pedestrian level, that may be distinguished by a distinct<br />
horizontal architectural member, or a change in materials or fenestration, shall not be<br />
less than thirteen (13) feet, four (4) inches. This standard does not apply to interior<br />
floor plates or structures less than two stories.<br />
(4) Street wall definitions. New commercial and residential buildings shall<br />
be constructed immediately adjacent to or within five (5) feet <strong>of</strong> the street right-<strong>of</strong>way.<br />
In addition, exceptions to this requirement may be permitted to align buildings<br />
with the setbacks <strong>of</strong> neighboring structures or to preserve historic public vistas.<br />
Doors, windows or other architectural elements that relate to the character <strong>of</strong> the front<br />
facade <strong>of</strong> the building shall be used on the remaining elevations visible from the<br />
public right-<strong>of</strong>-way.<br />
(5) Building entries and pedestrian scale materials. Buildings fronting<br />
sidewalks shall have detailed facades that create a pedestrian-scale environment by<br />
marking entryways with identifiable elements that orient the structure and break<br />
down the scale <strong>of</strong> the facade, such as the use <strong>of</strong> recessed windows and entries,<br />
arcades, facade transitions, balconies, covered walkways or differentiated ro<strong>of</strong> forms<br />
or wall surfaces.<br />
(6) Street level facades. Retail stores shall front onto public sidewalks to<br />
reinforce activity levels along public streets. Window glazing shall be the<br />
predominant material in the first story <strong>of</strong> the street level facade for commercial retail<br />
development. Such glazing shall be transparent under all lighting conditions,<br />
however, spandrel or colored glass may be used in the area above the height <strong>of</strong> the<br />
door head. Storefront glazing shall extend from the sill or from a base <strong>of</strong> contrasting<br />
material to at least the height <strong>of</strong> the door head. Storefront entrances shall be recessed<br />
from the property line allowing a pedestrian space between the sidewalk and the front<br />
door. For buildings located on street corners, a corner entrance is permissible.<br />
Exterior burglar bars, fixed "riot shutters", or similar security devices shall not be<br />
installed in any new or existing commercial storefront.<br />
ARTICLE <strong>5.</strong> ZONING DISTRICT REGULATIONS Page 84


