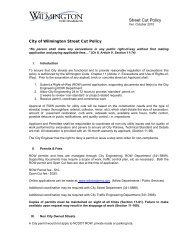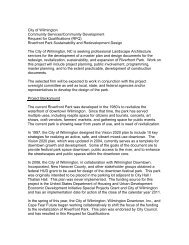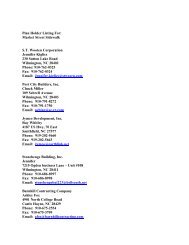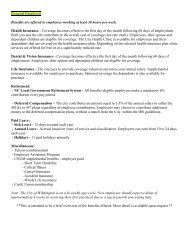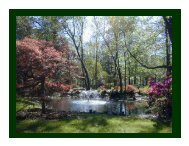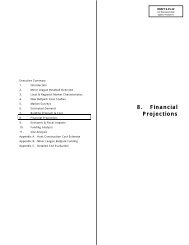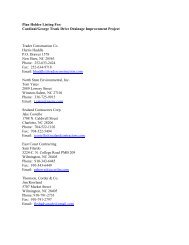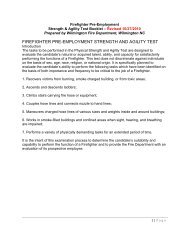article 5. zoning district regulations - City of Wilmington
article 5. zoning district regulations - City of Wilmington
article 5. zoning district regulations - City of Wilmington
Create successful ePaper yourself
Turn your PDF publications into a flip-book with our unique Google optimized e-Paper software.
Land Development Code<br />
<strong>City</strong> <strong>of</strong> <strong>Wilmington</strong><br />
g. Utility stations and plants outside public rights-<strong>of</strong>-way (public and<br />
private) including lift stations, substations, pump stations, etc<br />
(h) New residential and commercial development on Dawson and Wooster Streets<br />
shall be encouraged to utilize shared driveways where possible so as to limit the total<br />
number <strong>of</strong> driveway connections to the thoroughfares.<br />
(i) All street yard landscaping required under Article 8, Division IV <strong>of</strong> these<br />
<strong>regulations</strong> shall conform to the requirements <strong>of</strong> the entryway landscaping plan with<br />
regard to appropriate spacing and types <strong>of</strong> plant materials.<br />
Sec. 18-213.2 Wrightsville Avenue Corridor Regulations<br />
In addition to the general and specific <strong>regulations</strong> imposed by this chapter on the use<br />
<strong>of</strong> property in the Wrightsville Avenue corridor (defined herein as all property<br />
fronting on or utilizing for its primary ingress and egress the portion <strong>of</strong> Wrightsville<br />
Avenue between North 17th Street and Oleander Drive/Military Cut<strong>of</strong>f Road), the<br />
following <strong>regulations</strong> shall apply.<br />
(a) For new nonresidential and multiple family development within the Wrightsville<br />
Avenue corridor, the following design standards shall apply:<br />
(1) Building scale--New nonresidential or multifamily structures in the Wrightsville<br />
Avenue Corridor Overlay shall not exceed three thousand (3,000) square feet or<br />
twenty-five (25) percent <strong>of</strong> the lot coverage <strong>of</strong> the site, whichever is less. Proposed<br />
structures exceeding these dimensions would be available only with a special use<br />
permit subject to the prerequisite design standards outlined in Appendix C <strong>of</strong> the<br />
Wrightsville Avenue Land Use Plan that was adopted by <strong>City</strong> Council on February<br />
20, 1990. A Special Use Permit shall not be required for expansions to existing<br />
buildings when the proposed expansion does not exceed five percent (5%) <strong>of</strong> the size<br />
<strong>of</strong> the existing structure. For consecutive expansions within a two-year period, the<br />
amount <strong>of</strong> the expansions shall be summed.<br />
(2) Exterior Building Materials--Exterior building materials for all new<br />
nonresidential or multifamily structures in the Wrightsville Avenue Corridor Overlay<br />
shall be limited to the following:<br />
a. Wood frame.<br />
b. Stucco.<br />
c. Brick.<br />
d. Shingles.<br />
e. Vinyl, masonite or aluminum siding designed to resemble wooden lap<br />
siding or shingles.<br />
f. A combination <strong>of</strong> the listed materials.<br />
(3) Ro<strong>of</strong> pitch--All new nonresidential or multifamily structures in the prescribed<br />
Wrightsville Avenue Corridor Overlay shall be limited to a 4:12 or higher pitch ro<strong>of</strong>.<br />
(4) Facade orientation--The orientation <strong>of</strong> all new nonresidential or multifamily<br />
structures in the Wrightsville Avenue Corridor Overlay shall follow the dominant<br />
orientation <strong>of</strong> structures along the block face in which the structure is located.<br />
(5) Location <strong>of</strong> <strong>of</strong>f-street parking--All new nonresidential or multifamily structures<br />
in the Wrightsville Avenue Corridor Overlay shall locate the required <strong>of</strong>f-street<br />
ARTICLE <strong>5.</strong> ZONING DISTRICT REGULATIONS Page 117




