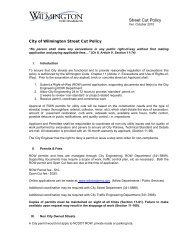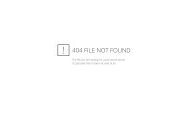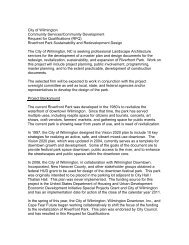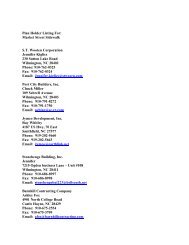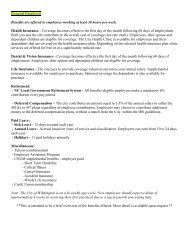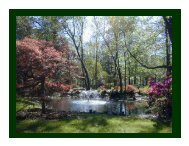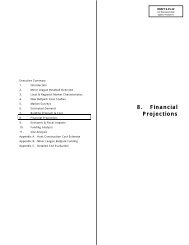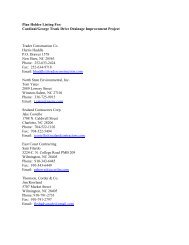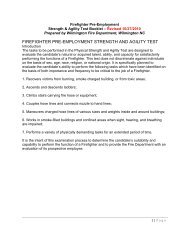article 5. zoning district regulations - City of Wilmington
article 5. zoning district regulations - City of Wilmington
article 5. zoning district regulations - City of Wilmington
Create successful ePaper yourself
Turn your PDF publications into a flip-book with our unique Google optimized e-Paper software.
Land Development Code<br />
<strong>City</strong> <strong>of</strong> <strong>Wilmington</strong><br />
Notes:<br />
(a) See subsection (f)(2) below for requirements for increased height up to 75 feet for structures.<br />
(b) When abutting a residential <strong>district</strong>, the minimum rear setback shall be twenty-five (25) feet.<br />
(c) When abutting a residential <strong>district</strong>, the minimum interior side setback shall be twenty (20) feet.<br />
** For every foot <strong>of</strong> increased height <strong>of</strong> structures over twenty (20) feet, the developer shall provide<br />
additional interior side and rear yard setbacks at a 1:1 ratio where abutting a residential <strong>district</strong>.<br />
(2) Height. Structures within the O&I-1 <strong>district</strong> shall be limited to a maximum <strong>of</strong><br />
forty-five (45) feet by right. Structures up to a maximum <strong>of</strong> seventy-five (75) feet in<br />
height may be permitted upon the issuance <strong>of</strong> a special use permit and if the<br />
following conditions are met:<br />
(a) Maximum lot coverage. Thirty-five (35) percent .<br />
(b) Setback requirements. The following setback requirements must be met along<br />
any property line which is adjacent to a residentially used or zoned parcel:<br />
i. Up to sixty (60) feet in height — Eighty (80) feet (minimum) building<br />
setback.<br />
ii. Up to seventy-five (75) feet in height—One hundred forty-three (143) feet<br />
(minimum) building setback.<br />
(3) Exposed exterior building materials. Exterior building materials for new<br />
construction shall be limited to the following:<br />
(1) Wood;<br />
(2) Stucco, including synthetic stucco material;<br />
(3) Brick;<br />
(4) Shingles, including both siding and ro<strong>of</strong> shingles;<br />
(5) Vinyl or fiber cement board designed to resemble wooden lap siding or<br />
shingles;<br />
(6) Glass and glass framing materials;<br />
(7) Architectural concrete and concrete products;<br />
(8) Natural or manufactured stone products;<br />
(9) Ceramic products;<br />
(10) Metal ro<strong>of</strong> material;<br />
(11) Tile ro<strong>of</strong> material; or<br />
(12) A combination <strong>of</strong> the above listed materials.<br />
(4) Trash receptacles. Trash receptacles and mechanical equipment must be<br />
screened from public view by an opaque fence.<br />
(5) Site lighting. Exterior lighting must be installed so as not to shine onto adjacent<br />
residentially used or zoned property.<br />
ARTICLE <strong>5.</strong> ZONING DISTRICT REGULATIONS Page 64




