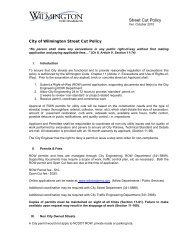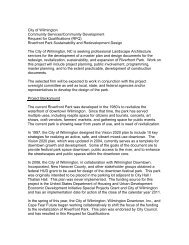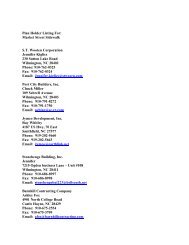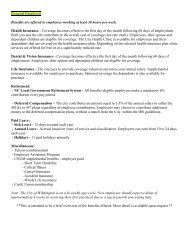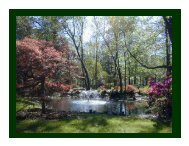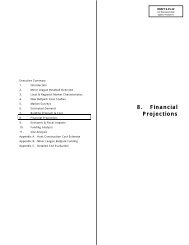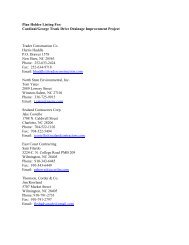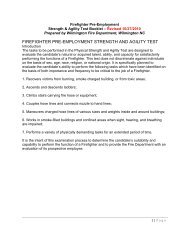article 5. zoning district regulations - City of Wilmington
article 5. zoning district regulations - City of Wilmington
article 5. zoning district regulations - City of Wilmington
You also want an ePaper? Increase the reach of your titles
YUMPU automatically turns print PDFs into web optimized ePapers that Google loves.
Land Development Code<br />
<strong>City</strong> <strong>of</strong> <strong>Wilmington</strong><br />
g. Generalized open space areas and stormwater facilities shall be<br />
indicated.<br />
h. The applicant shall submit a text narrative indicating how the proposed<br />
plan confirms to conditions <strong>of</strong> any adopted area plan, corridor plan, or<br />
other long-range plan, including the Future Land Use Plan.<br />
i. A traffic impact analysis shall be submitted based on the generalized<br />
land uses proposed. Maximum trip generation impacts shall be<br />
established as part <strong>of</strong> the plan.<br />
(4) Submittal Requirements-Site Plan. Once the conditional <strong>zoning</strong> and master plan<br />
have been approved, the applicant may submit a site plan for approval in<br />
accordance with this chapter. The site plan shall be accompanied by the<br />
following information:<br />
a. The applicant shall submit a text narrative indicating how the proposed<br />
site plan conforms to the adopted master plan.<br />
b. For phased projects, the submitted site plan shall show the generalized<br />
location <strong>of</strong> vehicular and pedestrian accesses to additional phases.<br />
(c) The <strong>City</strong> Manager has the authority to waive any application requirement where<br />
the type <strong>of</strong> use or scale <strong>of</strong> proposal makes providing that information unnecessary or<br />
impractical.<br />
(d) In the course <strong>of</strong> evaluating the application, the <strong>City</strong> Manager, planning<br />
commission, or <strong>City</strong> Council may request additional information from the petitioner.<br />
This information may include the following:<br />
(1) Proposed screening, buffers and landscaping over and above that<br />
required by these <strong>regulations</strong>, as well as proposed treatment <strong>of</strong> any existing<br />
natural features;<br />
(2) Existing and general proposed topography, at four-foot contour<br />
intervals or less;<br />
(3) The location <strong>of</strong> significant trees on the subject property;<br />
(4) Scale <strong>of</strong> buildings relative to abutting property;<br />
(5) Building elevations and exterior features <strong>of</strong> proposed development;<br />
(6) Any other information needed to demonstrate compliance with this<br />
chapter; and<br />
(7) Proposed number and location <strong>of</strong> signs.<br />
(e) The site plan and any supporting text shall constitute part <strong>of</strong> the petition for all<br />
purposes under this division.<br />
ARTICLE <strong>5.</strong> ZONING DISTRICT REGULATIONS Page 145




