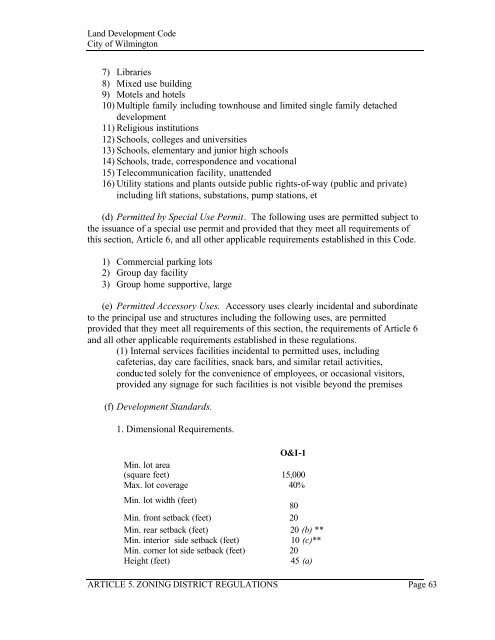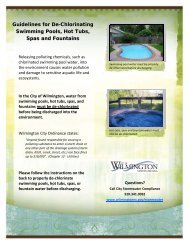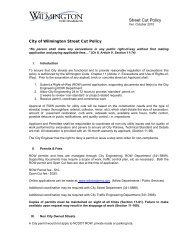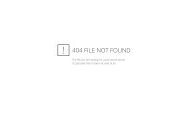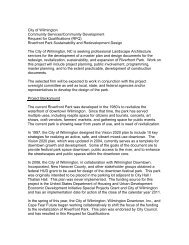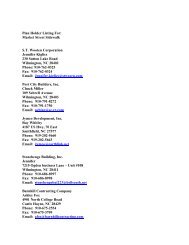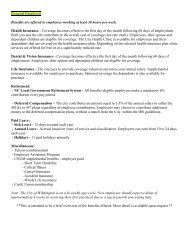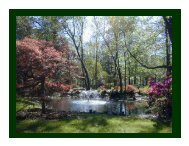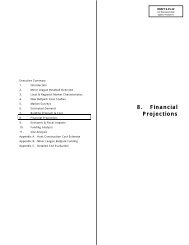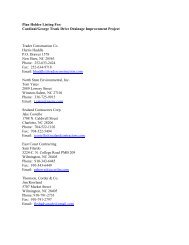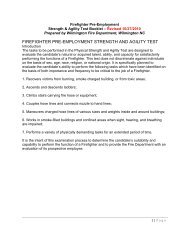article 5. zoning district regulations - City of Wilmington
article 5. zoning district regulations - City of Wilmington
article 5. zoning district regulations - City of Wilmington
You also want an ePaper? Increase the reach of your titles
YUMPU automatically turns print PDFs into web optimized ePapers that Google loves.
Land Development Code<br />
<strong>City</strong> <strong>of</strong> <strong>Wilmington</strong><br />
7) Libraries<br />
8) Mixed use building<br />
9) Motels and hotels<br />
10) Multiple family including townhouse and limited single family detached<br />
development<br />
11) Religious institutions<br />
12) Schools, colleges and universities<br />
13) Schools, elementary and junior high schools<br />
14) Schools, trade, correspondence and vocational<br />
15) Telecommunication facility, unattended<br />
16) Utility stations and plants outside public rights-<strong>of</strong>-way (public and private)<br />
including lift stations, substations, pump stations, et<br />
(d) Permitted by Special Use Permit. The following uses are permitted subject to<br />
the issuance <strong>of</strong> a special use permit and provided that they meet all requirements <strong>of</strong><br />
this section, Article 6, and all other applicable requirements established in this Code.<br />
1) Commercial parking lots<br />
2) Group day facility<br />
3) Group home supportive, large<br />
(e) Permitted Accessory Uses. Accessory uses clearly incidental and subordinate<br />
to the principal use and structures including the following uses, are permitted<br />
provided that they meet all requirements <strong>of</strong> this section, the requirements <strong>of</strong> Article 6<br />
and all other applicable requirements established in these <strong>regulations</strong>.<br />
(1) Internal services facilities incidental to permitted uses, including<br />
cafeterias, day care facilities, snack bars, and similar retail activities,<br />
conducted solely for the convenience <strong>of</strong> employees, or occasional visitors,<br />
provided any signage for such facilities is not visible beyond the premises<br />
(f) Development Standards.<br />
1. Dimensional Requirements.<br />
O&I-1<br />
Min. lot area<br />
(square feet) 15,000<br />
Max. lot coverage 40%<br />
Min. lot width (feet)<br />
80<br />
Min. front setback (feet) 20<br />
Min. rear setback (feet) 20 (b) **<br />
Min. interior side setback (feet)<br />
10 (c)**<br />
Min. corner lot side setback (feet) 20<br />
Height (feet)<br />
45 (a)<br />
ARTICLE <strong>5.</strong> ZONING DISTRICT REGULATIONS Page 63


