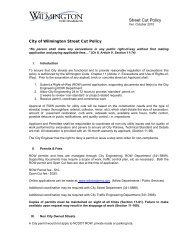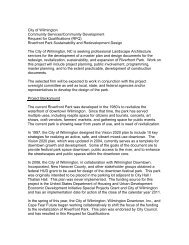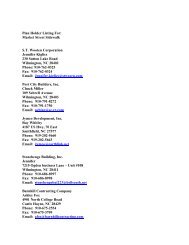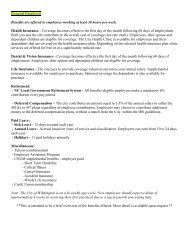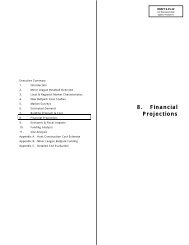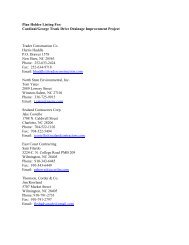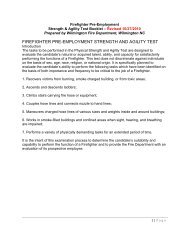article 5. zoning district regulations - City of Wilmington
article 5. zoning district regulations - City of Wilmington
article 5. zoning district regulations - City of Wilmington
You also want an ePaper? Increase the reach of your titles
YUMPU automatically turns print PDFs into web optimized ePapers that Google loves.
Land Development Code<br />
<strong>City</strong> <strong>of</strong> <strong>Wilmington</strong><br />
historic residential pockets, river industrial area and community college node.<br />
New development shall consider the immediate area identity in terms <strong>of</strong> scale and<br />
physical attributes <strong>of</strong> the developed urban core.<br />
(b)Density: Residential uses as described below. All other uses: no maximum<br />
density.<br />
(1) There is no maximum density requirement for rehabilitation <strong>of</strong> existing<br />
buildings for residential purposes, regardless <strong>of</strong> parcel size.<br />
(2) There is no maximum density requirement for new residential<br />
construction on a site less than one-half (1/2) acre.<br />
(3) The maximum density for new residential construction on all parcels<br />
exceeding one-half (1/2) acre in size shall be one hundred (100) dwelling units<br />
per acre.<br />
(c)Description. With the exception <strong>of</strong> N. 4th Street extension northward, the Central<br />
Business District has historically been bounded by Red Cross Street on the north,<br />
Fourth Street on the east, Orange Street on the south and the Cape Fear River on the<br />
west. Some variations on this general area have occurred, but they are immediately<br />
related to the core.<br />
(d)<strong>Wilmington</strong> Downtown Plan: Vision 2020 Central Business District supplemental<br />
<strong>regulations</strong>. In addition to the general and specific <strong>regulations</strong> imposed by this<br />
Chapter on the use <strong>of</strong> property in the Downtown Vision 2020 Plan area, the following<br />
<strong>regulations</strong> apply to the Central Business District. The portions <strong>of</strong> the existing CBD<br />
that are also part <strong>of</strong> the Historic District Overlay are not subject to the supplemental<br />
<strong>regulations</strong> <strong>of</strong> the Vision 2020 Plan.<br />
For all new residential and commercial construction and redevelopment where<br />
applicable:<br />
(1) Building orientation. All new commercial buildings and new<br />
residential construction shall be oriented towards major ways and streets to reinforce<br />
the downtown grid pattern. On corner properties, both street elevations are considered<br />
front facades for new commercial buildings. Building facades on corner lots should<br />
address the corner.<br />
(2) Massing and development scale. Facades shall be designed to reduce<br />
the massing, scale and uniform monolithic appearance <strong>of</strong> large unadorned walls,<br />
while providing visual interest that will be congruous with the developed urban core<br />
and character through the use <strong>of</strong> detail and scale. Building massing shall have<br />
periodic transitions across the facade as needed to relate to the existing central<br />
business <strong>district</strong> developed urban core. The following design element standards apply<br />
to all new construction:<br />
a. Building facades shall incorporate periodic transitions such as<br />
expression <strong>of</strong> structural lines with <strong>of</strong>fsets or change <strong>of</strong> materials.<br />
Transitions shall be no further apart than two-thirds <strong>of</strong> the building<br />
height which will produce a vertical orientation. This shall also be the<br />
ARTICLE <strong>5.</strong> ZONING DISTRICT REGULATIONS Page 83




