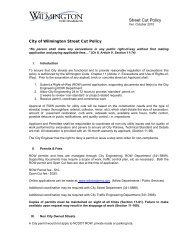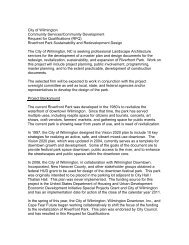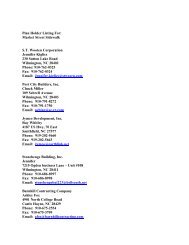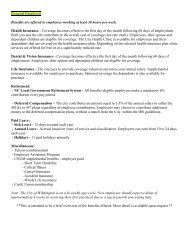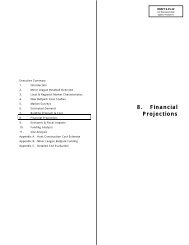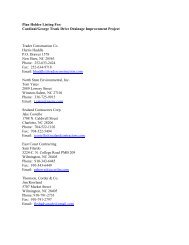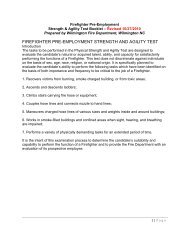article 5. zoning district regulations - City of Wilmington
article 5. zoning district regulations - City of Wilmington
article 5. zoning district regulations - City of Wilmington
You also want an ePaper? Increase the reach of your titles
YUMPU automatically turns print PDFs into web optimized ePapers that Google loves.
Land Development Code<br />
<strong>City</strong> <strong>of</strong> <strong>Wilmington</strong><br />
Abbreviations: MFR: Multiple Family Residential<br />
Att:<br />
Attached single family dwelling<br />
Det:<br />
Detached single family dwelling<br />
Du:<br />
Duplex<br />
Tr:<br />
Triplex<br />
Q: Quadraplex<br />
(2) Building height. Building height may be increased when additional side and<br />
rear yards are provided in accordance with the following standards. The maximum<br />
height <strong>of</strong> any building, shall be ninety-six (96) feet. The formulas for increases are as<br />
follows:<br />
Height <strong>of</strong> Building<br />
Above 35 Feet<br />
First 10 feet above 35 feet<br />
10.1 to 30 feet above 35<br />
feet<br />
30.1 or more above 35<br />
feet<br />
Additional Yard Requirements for Districts<br />
Noted by 35+ (a)<br />
4 feet for each 10 foot increment, or portion<br />
there<strong>of</strong><br />
6 feet for each 10 foot increment<br />
8 feet for each 10 foot increment<br />
(g) Special Regulations: Design standards for multi-family complexes with<br />
multiple buildings or a single building with more than eight (8) units. Multi-family<br />
and attached developments, must be designed in accordance with the following<br />
standards:<br />
(1) The site design must give adequate consideration to:<br />
a. The size and shape <strong>of</strong> the tract.<br />
b. The topography.<br />
c. Reasonable preservation <strong>of</strong> natural features.<br />
d. The size and relationship <strong>of</strong> the buildings.<br />
e. The character <strong>of</strong> or the relationship to adjoining properties.<br />
f. The building arrangement. It should discourage the creation <strong>of</strong><br />
long alleyways between the rears <strong>of</strong> buildings and should<br />
discourage the orientation <strong>of</strong> the front entrance <strong>of</strong> a residential<br />
building toward the rear entrance <strong>of</strong> another residential building.<br />
g. The location and arrangement <strong>of</strong> recreation and parking areas, the<br />
nature and extent <strong>of</strong> screening.<br />
h. The design and utilization <strong>of</strong> streets and open spaces.<br />
i. Every residential building on the site will be separated on every<br />
side from any other building by at least sixteen (16) feet.<br />
j. All portions <strong>of</strong> every residential building will be located within<br />
500 feet <strong>of</strong> a public street or private street, which provides direct<br />
access to a residential building. Determination <strong>of</strong> whether interior<br />
ARTICLE <strong>5.</strong> ZONING DISTRICT REGULATIONS Page 25




