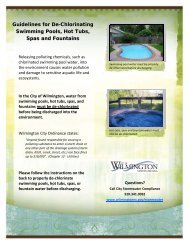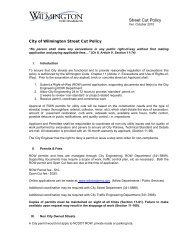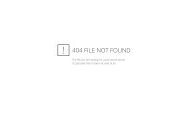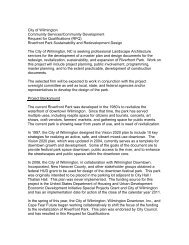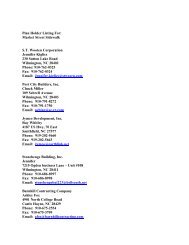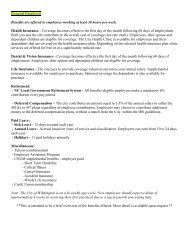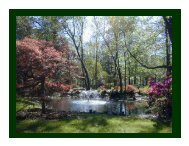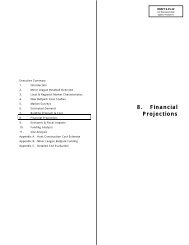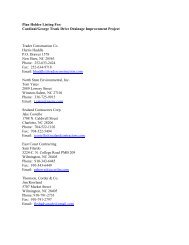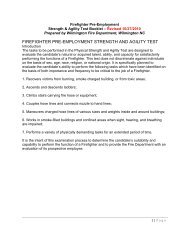article 5. zoning district regulations - City of Wilmington
article 5. zoning district regulations - City of Wilmington
article 5. zoning district regulations - City of Wilmington
Create successful ePaper yourself
Turn your PDF publications into a flip-book with our unique Google optimized e-Paper software.
Land Development Code<br />
<strong>City</strong> <strong>of</strong> <strong>Wilmington</strong><br />
(20) Skating rink, roller and ice<br />
(21) Telecommunication facility<br />
(22) Tire dealers and service<br />
(23) Upholstery and furniture repair<br />
(24) Utility stations and plants outside public rights-<strong>of</strong>-way (public and private)<br />
including lift stations, substations, pump stations, etc<br />
(d) Permitted by Special Use Permit. The following uses are permitted subject to the<br />
issuance <strong>of</strong> a special use permit and provided that they meet all requirements <strong>of</strong><br />
this section, Article 6, and all other applicable requirements established in these<br />
<strong>regulations</strong>.<br />
(1)Group day facility<br />
(2)Group home residential<br />
(3)Group home supportive, small<br />
(e) Permitted Accessory Uses. Accessory uses clearly incidental and subordinate<br />
to the principal use and structures including the following uses are permitted provided<br />
that they meet all requirements <strong>of</strong> this section, the requirements <strong>of</strong> Article 6 and all<br />
other applicable requirements established in these <strong>regulations</strong>.<br />
Internal services facilities incidental to permitted uses, including cafeterias, day<br />
care facilities, snack bars, and similar retail activities, conducted solely for the<br />
convenience <strong>of</strong> employees, or occasional visitors, provided any signage for such<br />
facilities is not visible beyond the premises<br />
(f) Development Standards. In addition to meeting the General Development<br />
Standards set forth in this Code, all development within the RB <strong>district</strong> shall meet all<br />
applicable development standards established in this section and other requirements<br />
<strong>of</strong> these <strong>regulations</strong>.<br />
(1) Dimensional Requirements.<br />
(a) Min. lot area:<br />
1 acre<br />
(b) Min. lot width (feet): 100<br />
(c) Max. lot coverage (%): 40<br />
(d) Min. front setback (feet): 25<br />
(e) Min. rear setback (feet):<br />
15 (b)(d)<br />
(f) Min. interior side setback (feet):<br />
0 (c)(d)<br />
(g) Min. corner lot side setback (feet): 25<br />
(h) Max. height (feet):<br />
35+ (a)<br />
Notes:<br />
(a) See subsection (f)(2) below for increased building height allowances to a maximum <strong>of</strong> ninety-six<br />
(96) feet.<br />
(b) When abutting a residential <strong>district</strong>, the minimum rear setback shall be twenty-five (25) feet.<br />
(c) When abutting a residential <strong>district</strong>, the minimum interior side setback shall be twenty (20) feet.<br />
ARTICLE <strong>5.</strong> ZONING DISTRICT REGULATIONS Page 80



