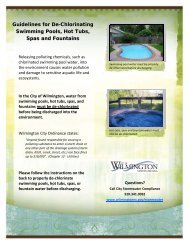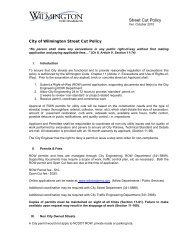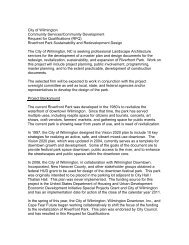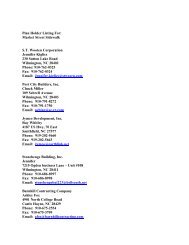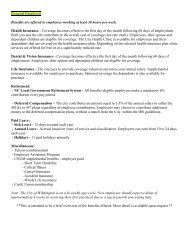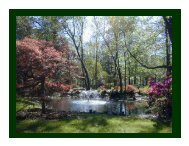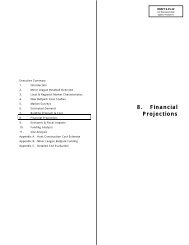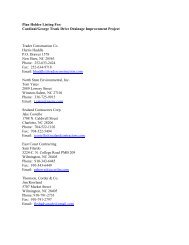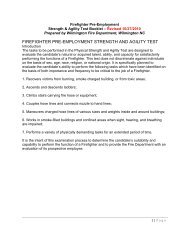article 5. zoning district regulations - City of Wilmington
article 5. zoning district regulations - City of Wilmington
article 5. zoning district regulations - City of Wilmington
You also want an ePaper? Increase the reach of your titles
YUMPU automatically turns print PDFs into web optimized ePapers that Google loves.
Land Development Code<br />
<strong>City</strong> <strong>of</strong> <strong>Wilmington</strong><br />
Landmarks means buildings, features or structures that have<br />
special significance in terms <strong>of</strong> historical, pre-historical,<br />
architectural, or cultural importance, and possess integrity <strong>of</strong><br />
design, setting, workmanship, materials, feeling or association.<br />
2. Pedestrian facilities. Bonus item: Provision <strong>of</strong> an internal network<br />
<strong>of</strong> sidewalks in addition to those located along streets and<br />
buildings. These facilities shall be in addition to minimum<br />
requirements and shall be at least one thousand five hundred<br />
(1,500) linear feet. These additional facilities shall be walking<br />
trails in residential areas, trails connecting residential areas to open<br />
space and mixed use areas or non-invasive trails through<br />
environmental preserve areas.<br />
3. Transit facilities.<br />
i. Bonus item: Provision <strong>of</strong> bus shelters internal to the<br />
development spaced according to Cape Fear Public<br />
Transportation Authority specifications to utilize existing<br />
public transit service. Bus turnarounds and pull outs shall be<br />
included as necessary.<br />
ii. Bonus item: Provide funding to the Cape Fear Public<br />
Transportation Authority for two (2) years <strong>of</strong> expanded public<br />
transit service to the development.<br />
4. Miscellaneous transportation enhancements. Bonus item:<br />
Implementation <strong>of</strong> a transportation demand management program<br />
including varied work times and van pool and car pool<br />
coordination.<br />
<strong>5.</strong> Environmental.<br />
i. Bonus item: Provide a one hundred (100) foot natural buffer<br />
from a USGS topographic map blue line stream as described in<br />
the Conservation Overlay District.<br />
ii. Bonus item: Preserve at least one-half ( 1/2) acre <strong>of</strong> wetlands<br />
or unique habitats as defined by the North Carolina Heritage<br />
Program that are not required to be protected by any provisions<br />
<strong>of</strong> the <strong>City</strong> or other regulatory agencies.<br />
(f) Common space and open space.<br />
(1) Purpose: It is intended that MX developments be identifiable by functional<br />
common spaces and open space, including but not limited to: natural wetlands,<br />
forested areas, atriums, parks, internal courtyards, plazas, or other undisturbed or<br />
improved spaces.<br />
Common spaces shall shape the design and character <strong>of</strong> the project through a<br />
connecting system <strong>of</strong> pedestrian areas that create a relationship among the various<br />
components <strong>of</strong> the built environment. The pedestrian spaces may include artwork,<br />
sculpture and water features to improve their appeal. These spaces shall be designed<br />
to create interaction among workers, residents and shoppers. The spaces shall also<br />
attempt to provide a pleasant gathering place for transit usage.<br />
ARTICLE <strong>5.</strong> ZONING DISTRICT REGULATIONS Page 45



