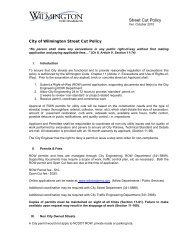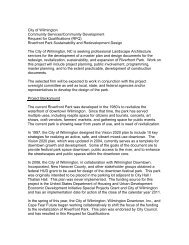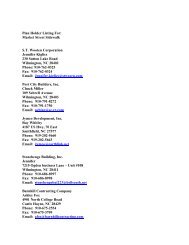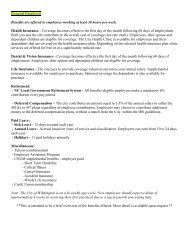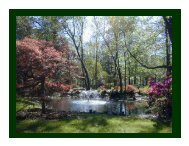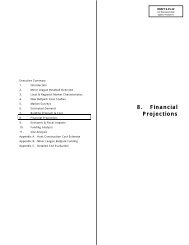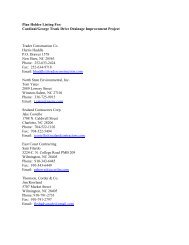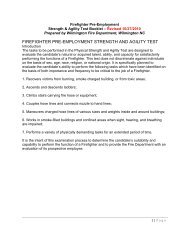article 5. zoning district regulations - City of Wilmington
article 5. zoning district regulations - City of Wilmington
article 5. zoning district regulations - City of Wilmington
You also want an ePaper? Increase the reach of your titles
YUMPU automatically turns print PDFs into web optimized ePapers that Google loves.
Land Development Code<br />
<strong>City</strong> <strong>of</strong> <strong>Wilmington</strong><br />
provided. Shared driveways are required between commercially-zoned<br />
parcels.<br />
c. Utility and equipment screening. HVAC equipment, air conditioning<br />
window units, and other electrical equipment, and fire escapes shall not be<br />
located on facades with street frontage. All such equipment shall be placed<br />
in the interior yards or inset into the ro<strong>of</strong> pitch <strong>of</strong> the building and<br />
screened from the right-<strong>of</strong>-way. Through-wall mechanical units are<br />
permitted on any facade if they are incorporated into the design <strong>of</strong> the<br />
building, flush with the facade on which they are located, concealed by a<br />
vent cover and have an internal drip system for condensation. Utility<br />
meters, transformers and fixed trash disposal receptacles which cannot be<br />
located out <strong>of</strong> sight shall be screened from the public right-<strong>of</strong>-way by<br />
plantings or fencing with the exception <strong>of</strong> chain link.<br />
d. Drive-up facilities and service islands. Prohibited.<br />
e. Outdoor storage <strong>of</strong> materials. Prohibited.<br />
f. Site lighting. Site lighting shall be limited to that needed for safety. All<br />
site lighting shall be located, angled, shielded, and/or limited in intensity<br />
so as to cast no direct light upon adjacent streets or properties.<br />
1. unrestricted lighting—maximum <strong>of</strong> ten (10) ft.<br />
above ground or pavement<br />
2. ninety (90)-degree cut-<strong>of</strong>f lighting—maximum <strong>of</strong><br />
fifteen (15) ft. above ground or pavement.<br />
(3) Building design standards.<br />
a. Building facades. No building facade facing the public street right-<strong>of</strong>way<br />
shall be devoid <strong>of</strong> architectural enhancements or interest. For street<br />
corner buildings, both street elevations shall be architecturally enhanced as<br />
a front facade. Building facades shall incorporate periodic transitions<br />
spaced at intervals no greater than two-thirds <strong>of</strong> the building height. Such<br />
transitions may be achieved by methods such as a change in fenestration<br />
(windows and doors), emphasis <strong>of</strong> structural lines or members, building<br />
<strong>of</strong>fsets or change in materials.<br />
b. Ro<strong>of</strong> pitch. Ro<strong>of</strong> pitch shall be a minimum <strong>of</strong> 4:12. Mansard ro<strong>of</strong>s are<br />
prohibited.<br />
c. Facade materials. Vinyl, aluminum, and vertical siding, fieldstone,<br />
unparged concrete block, masonite, and corrugated metal are prohibited.<br />
ARTICLE <strong>5.</strong> ZONING DISTRICT REGULATIONS Page 70




