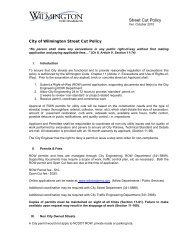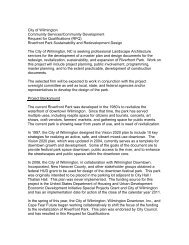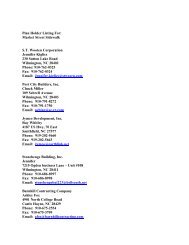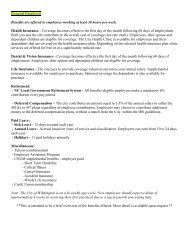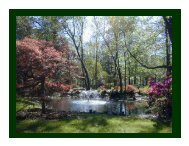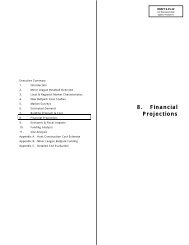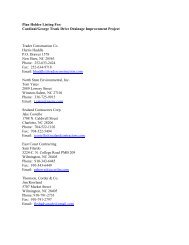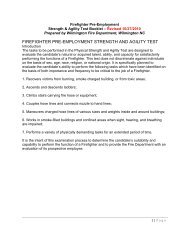article 5. zoning district regulations - City of Wilmington
article 5. zoning district regulations - City of Wilmington
article 5. zoning district regulations - City of Wilmington
Create successful ePaper yourself
Turn your PDF publications into a flip-book with our unique Google optimized e-Paper software.
Land Development Code<br />
<strong>City</strong> <strong>of</strong> <strong>Wilmington</strong><br />
c. Guest lodging<br />
d. Mixed use buildings<br />
e. Motion picture production and distribution<br />
f. Religious institutions<br />
(e) Development standards. All uses and structures permitted in the<br />
MSMU <strong>district</strong> shall meet the applicable development standards established in<br />
this section and all other applicable requirements <strong>of</strong> these <strong>regulations</strong>:<br />
(1) Dimensional requirements.<br />
a. Max. residential density : 4 per lot<br />
b. Max. commercial uses: None<br />
c. Min. lot area: None<br />
d. Max lot width. 66 feet<br />
e. Front setbacks:<br />
New construction shall be constructed to align with the<br />
predominant existing setback <strong>of</strong> the block face, or if no<br />
predominant setback exists, then construction shall align with the<br />
street right-<strong>of</strong>-way.<br />
f. Side and rear setbacks:<br />
None, except where adjacent to residential <strong>zoning</strong>, in which case<br />
the setback shall be five (5) feet.<br />
g. Max. building height: 40 feet<br />
(2) Site Design Standards.<br />
a. Bufferyards. See Article 8, Division VII Sec. 18-503.<br />
b. Parking and access. Off-street parking for nonresidential uses is not<br />
required in the MSMU <strong>district</strong>.<br />
c. Off-street parking is required for new residential uses as stated below:<br />
i Single unit - 1 space<br />
ii Two (2) units per building: 1-space /unit<br />
iii Three (3) or more units per building: 1.2 spaces /unit<br />
d. Off-street parking design. For all construction on corner or double<br />
frontage lots, curb cuts to parking lots shall be placed on side streets, and/or to<br />
the rear <strong>of</strong> buildings, except where no other access is available. New parking<br />
lots shall be located to the interior sides or rear <strong>of</strong> buildings. Parking shall be<br />
screened from any adjacent street frontage by either masonry walls, shrubbery<br />
or hedges no more than forty-two (42) inches in height. Chain link fences are<br />
not permitted. Landscaped islands with trees shall be interspersed throughout<br />
the lots, so that a tree will be located within fifty (50) feet <strong>of</strong> any space.<br />
Through-lots may have access from residential streets at the rear <strong>of</strong> the<br />
development.<br />
ARTICLE <strong>5.</strong> ZONING DISTRICT REGULATIONS Page 72




