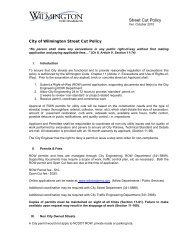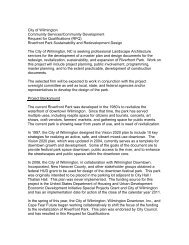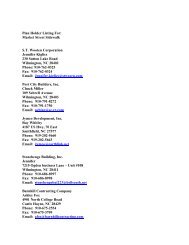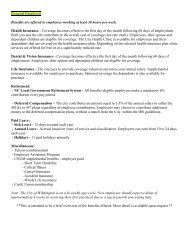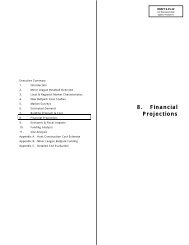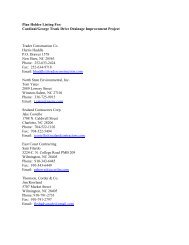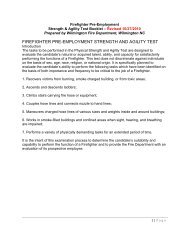article 5. zoning district regulations - City of Wilmington
article 5. zoning district regulations - City of Wilmington
article 5. zoning district regulations - City of Wilmington
Create successful ePaper yourself
Turn your PDF publications into a flip-book with our unique Google optimized e-Paper software.
Land Development Code<br />
<strong>City</strong> <strong>of</strong> <strong>Wilmington</strong><br />
Sec. 18-196. CBD, Central Business District.<br />
(a) Purpose. This <strong>district</strong> is established to create and maintain a high density<br />
commercial, <strong>of</strong>fice, service and residential area meeting <strong>City</strong>, county and regional<br />
needs. It encourages the full utilization <strong>of</strong> public services and contributes to the<br />
economic base <strong>of</strong> the <strong>City</strong>. The <strong>Wilmington</strong> Downtown Plan: Vision 2020 outlines a<br />
plan for the future <strong>of</strong> downtown <strong>Wilmington</strong> in a way that balances historic<br />
preservation, maintains <strong>City</strong> character, encourages economic development, and<br />
protects critical natural and environmental resources. The plan envisions the<br />
development <strong>of</strong> a living, working, learning and mixed-use community from "bridge to<br />
bridge." The intent <strong>of</strong> the design standards is to retain the quality and continuity <strong>of</strong><br />
existing historic buildings and the preservation <strong>of</strong> the cohesive character <strong>of</strong> the<br />
downtown area by compatible, sympathetic construction. In addition to these<br />
standards, the United States Secretary <strong>of</strong> the Interior's Standards for Rehabilitation<br />
should be considered when proposed work impacts existing historic buildings or<br />
structures. If there is documentary evidence <strong>of</strong> an architecturally significant structure<br />
that has been demolished, incorporation <strong>of</strong> elements <strong>of</strong> the removed structure into the<br />
new design is encouraged when appropriate.<br />
The urban planning framework within which these standards apply must also be<br />
considered if the Vision 2020 goals are to be fulfilled. There are four premises which<br />
relate to the <strong>district</strong> as a whole beyond the scope <strong>of</strong> individual parcels:<br />
Heritage. The central business <strong>district</strong>'s heritage and historic resources should be<br />
recognized and respected as evidence <strong>of</strong> past development and as contributing to<br />
the image <strong>of</strong> downtown. While new development shall reinforce the historic<br />
integrity <strong>of</strong> the <strong>district</strong>, each property shall be recognized as a physical record <strong>of</strong><br />
its time, place and use. Some portions <strong>of</strong> the <strong>district</strong> have a wealth <strong>of</strong> historically<br />
significant structures while others have few. In addition to the context <strong>of</strong> the<br />
developed urban core, compatibility with the immediate context should be<br />
considered.<br />
Public spaces and pedestrian scale. The central business <strong>district</strong> is to be<br />
considered primarily as a pedestrian oriented domain. The introduction <strong>of</strong> public<br />
spaces within or in conjunction with new development is encouraged. The<br />
physical boundaries defining these pedestrian zones shall reinforce the building<br />
setbacks for that area. Existing pedestrian thoroughfares such as the riverwalk<br />
shall be enhanced by nearby development with the use <strong>of</strong> pedestrian-scale<br />
features.<br />
Circulation. New development shall reinforce the existing grid for pedestrian and<br />
vehicular thoroughfares. Development shall also be respectful to gateway areas,<br />
arrival corridors and major public destinations throughout the <strong>district</strong>. Overlays <strong>of</strong><br />
vehicular and pedestrian oriented areas should provide safe and accessible<br />
transitions.<br />
Districts and nodes. The central business <strong>district</strong> is comprised <strong>of</strong> different areas<br />
and nodes such as the government <strong>of</strong>fices node, historic commercial areas,<br />
ARTICLE <strong>5.</strong> ZONING DISTRICT REGULATIONS Page 82




