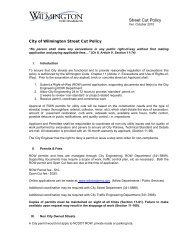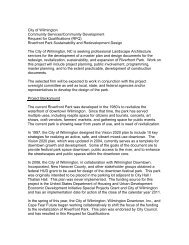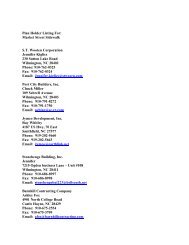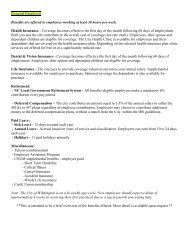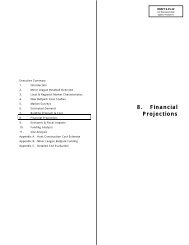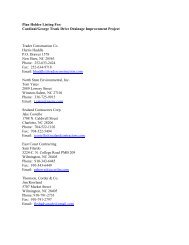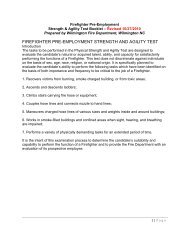article 5. zoning district regulations - City of Wilmington
article 5. zoning district regulations - City of Wilmington
article 5. zoning district regulations - City of Wilmington
You also want an ePaper? Increase the reach of your titles
YUMPU automatically turns print PDFs into web optimized ePapers that Google loves.
Land Development Code<br />
<strong>City</strong> <strong>of</strong> <strong>Wilmington</strong><br />
(1) A boundary survey and vicinity map showing the property’s total acreage, its<br />
<strong>zoning</strong> classification(s), the general location in relation to major streets, railroads,<br />
and/or waterways, the date, and north arrow;<br />
(2) All existing easements, reservations, and rights-<strong>of</strong>-way;<br />
(3) Approximate location on the site <strong>of</strong> proposed buildings, structures and other<br />
improvements;<br />
(4) Approximate dimensions, including height <strong>of</strong> proposed buildings and other<br />
structures;<br />
(5) Proposed use <strong>of</strong> all land and structures, including the number <strong>of</strong> residential<br />
units and the total square footage <strong>of</strong> any nonresidential development;<br />
(6) All yards, buffers, screening, and landscaping required by this chapter or<br />
proposed by the petitioner;<br />
(7) All existing and proposed points <strong>of</strong> access to public streets;<br />
(8) Delineation <strong>of</strong> areas within the regulatory floodplain as shown on the <strong>of</strong>ficial<br />
flood hazard boundary maps for the <strong>City</strong> <strong>of</strong> <strong>Wilmington</strong>;<br />
(9) Proposed phasing, if any;<br />
(10) The location <strong>of</strong> existing and proposed storm drainage patterns and facilities<br />
intended to serve the proposed development;<br />
(11) Approximate location <strong>of</strong> all existing and proposed infrastructure on the site,<br />
including water, sewer, roads and pedestrian walkways;<br />
(12) Generalized traffic, parking, and circulation plans;<br />
(13) Tree survey, if required by this chapter; and<br />
(14) Site inventory as required this Code.<br />
(b) Exception to site plan submittal for Infill or Redevelopment areas.<br />
(1) Within an Infill or Redevelopment Priority Area as established in the Future Land<br />
Use Plan, the applicant shall submit a master land use conceptual area plan in lieu <strong>of</strong><br />
a detailed site plan. <strong>City</strong> Council approval <strong>of</strong> the master plan shall be required.<br />
Conditions from any adopted <strong>district</strong>, corridor, or area plan, including the Future<br />
Land Use Plan shall be adopted as part <strong>of</strong> the approval where appropriate. The site<br />
plan shall be approved by the technical review committee.<br />
(2) Submittal Requirements-Master Plan. The master plan shall consist <strong>of</strong> the<br />
following:<br />
a. A boundary survey and vicinity map showing the property’s total<br />
acreage, its <strong>zoning</strong> classification(s), the general location in relation to<br />
major streets, railroads, and/or waterways, the date, and north arrow<br />
b. A conceptual land area plan showing the location <strong>of</strong> all major land use<br />
types and the proposed maximum square footage for each use. This<br />
may be done in a bubble format showing the general location and<br />
relative arrangement <strong>of</strong> different land uses.<br />
c. Maximum building heights shall be delineated on the conceptual land<br />
area plan.<br />
d. The plan shall indicate all external access points<br />
e. Conceptual internal traffic circulation plan.<br />
f. The plan shall indicate proposed buffers.<br />
ARTICLE <strong>5.</strong> ZONING DISTRICT REGULATIONS Page 144




