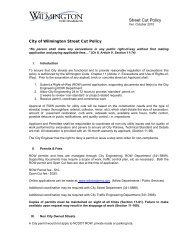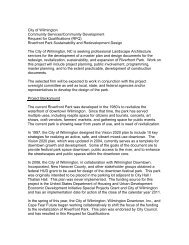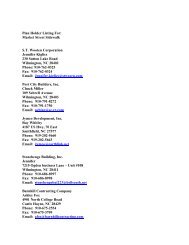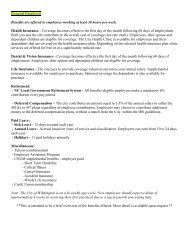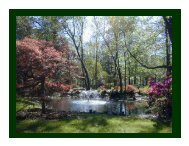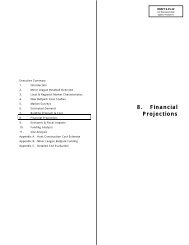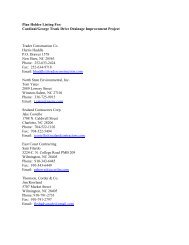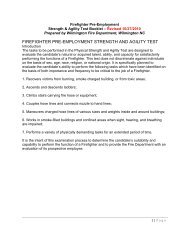article 5. zoning district regulations - City of Wilmington
article 5. zoning district regulations - City of Wilmington
article 5. zoning district regulations - City of Wilmington
Create successful ePaper yourself
Turn your PDF publications into a flip-book with our unique Google optimized e-Paper software.
Land Development Code<br />
<strong>City</strong> <strong>of</strong> <strong>Wilmington</strong><br />
orientation <strong>of</strong> fenestration (window arrangement) within the façade<br />
shall also be vertical.<br />
c. Ro<strong>of</strong>s. All ro<strong>of</strong>s for new construction shall be a flat ro<strong>of</strong> (with slight<br />
slope for drainage) with a parapet walls or utilize a pitch matching that<br />
<strong>of</strong> the majority <strong>of</strong> the block face on the subject side <strong>of</strong> the street.<br />
Prefabricated standing seam metal ro<strong>of</strong>s are prohibited on new or<br />
existing construction.<br />
d.Height relationships. The exterior expression <strong>of</strong> any building facade that<br />
is twenty (20) feet or more in height must be distinguished at a point<br />
not less than thirteen (13) feet, four (4) inches above the ground level<br />
at the front façade. This distinction may be accomplished by<br />
incorporating features that include but are not limited to a horizontal<br />
architectural member such as molding or a change in materials or<br />
fenestration.<br />
e. Building entries and pedestrian-scale design. Facades fronting rights<strong>of</strong>-way<br />
shall be detailed to create a pedestrian scale. Methods to create<br />
pedestrian scale include, but are not limited to: transition <strong>of</strong> façade<br />
materials, definition <strong>of</strong> entryways with architectural elements such as<br />
transoms, moldings, <strong>of</strong>fsets, or recesses. Entrances shall be recessed<br />
from the property line allowing a pedestrian space between the<br />
sidewalk and the front door. For buildings located on street corners, a<br />
corner entrance is permissible.<br />
f. Street-level facades. Window glazing shall be the predominant<br />
material in the street-level facade. Such glazing shall be transparent<br />
under all lighting conditions; however, spandrel or colored glass may<br />
be used above the height <strong>of</strong> the door head. Glazing shall extend from a<br />
base <strong>of</strong> contrasting material to at least the height <strong>of</strong> the door head.<br />
Exterior burglar bars, fixed "riot shutters," or similar visible security<br />
devices shall not be installed in any new or existing commercial<br />
storefront. Residential uses are not permitted on the ground level<br />
fronting any street.<br />
g. Facade materials. Vinyl or aluminum siding, fieldstone, unparged<br />
concrete block, masonite, and corrugated metal are not permitted.<br />
(4) Signage.<br />
See Sec. 18-573 and Sec. 18-575; however, that freestanding signs are not<br />
permitted in the MSMU <strong>district</strong>. Additionally, Sec. 18-576 does not apply to<br />
the MSMU <strong>district</strong>.<br />
ARTICLE <strong>5.</strong> ZONING DISTRICT REGULATIONS Page 74




