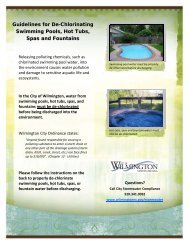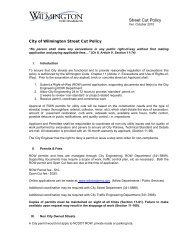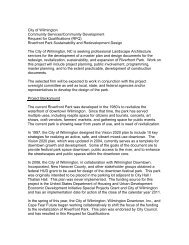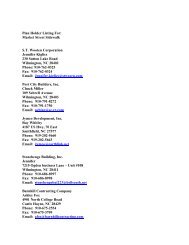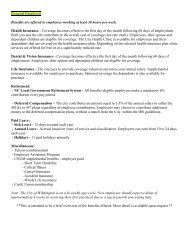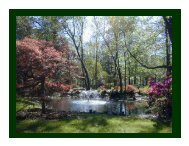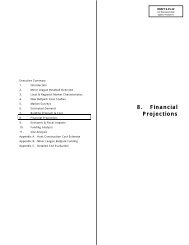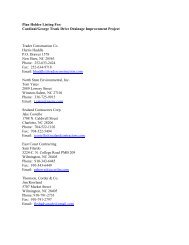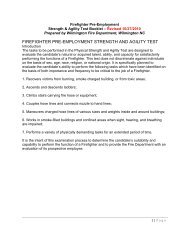article 5. zoning district regulations - City of Wilmington
article 5. zoning district regulations - City of Wilmington
article 5. zoning district regulations - City of Wilmington
Create successful ePaper yourself
Turn your PDF publications into a flip-book with our unique Google optimized e-Paper software.
Land Development Code<br />
<strong>City</strong> <strong>of</strong> <strong>Wilmington</strong><br />
innovative design and quality planning by permitting planned<br />
development in accordance with the land use plan update.<br />
2. Minimum Planned Development District (PD) size. The minimum<br />
planned development size shall be a contiguous gross land area <strong>of</strong><br />
one hundred (100) acres or more under common ownership or<br />
control <strong>of</strong> the applicant. Land areas greater than two hundred fifty<br />
(250) acres may be developed as multiple PD’s, each individually<br />
subject to all <strong>of</strong> the standards. The PD is a major subdivision as<br />
defined in Article 15 herein. A (PD) may be developed in phases.<br />
3. Land use mixture. The PD should be compact with a variety <strong>of</strong><br />
building types to accommodate a mixture <strong>of</strong> uses and to conserve<br />
open land. Ranges <strong>of</strong> land use mixtures are allowed in the PD as<br />
follows:<br />
Residential 25-80%<br />
Single Family Development:<br />
Low density (up to 2.9 units/acre) 5-15%<br />
Medium density (up to 6.2 units/acre) 5-15%<br />
High density (up to 8.7 units/acre) 5-15%<br />
Multiple Family Development:<br />
Low density (up to 9.7 units/acre) 10-20%<br />
Medium density (up to 17.4 units/acre) 5-20%<br />
Neighborhood Retail 5-15%<br />
Office & Institutional 5-10%<br />
Open Space 20-30%<br />
The mixture <strong>of</strong> these land uses shall be consistent with the land use<br />
plan update. However, the location <strong>of</strong> each land use may change<br />
from what is shown on the adopted land use map ( Map 6. Zoning<br />
& Recommended Land Use). Similar land uses should face across<br />
streets. Dissimilar uses should abut to rear lot lines.<br />
4. Office and institutional. In the <strong>of</strong>fice and institutional use portion <strong>of</strong><br />
the study area adjacent to Carolina Beach Road and in the <strong>of</strong>fice &<br />
institutional use portion <strong>of</strong> the study area located south <strong>of</strong> the<br />
intersection <strong>of</strong> Independence Boulevard and South 17th Street only<br />
the following uses shall be allowed:<br />
a. Accessory uses in accordance with Article 6 <strong>of</strong> this chapter<br />
b. Apartment above <strong>of</strong>fice or institution<br />
c. Assisted living care facility* - elderly<br />
(*An assisted living care facility-elderly is an establishment primarily engaged in the<br />
provision <strong>of</strong> residential, social and personal care for the elderly who have some limits<br />
on their ability for self-care, but where medical care is not a major element <strong>of</strong> the<br />
services provided at the facility.)<br />
ARTICLE <strong>5.</strong> ZONING DISTRICT REGULATIONS Page 124



