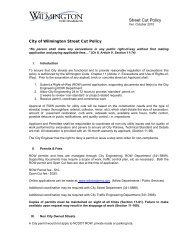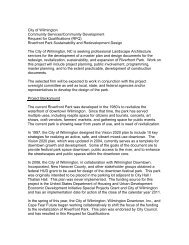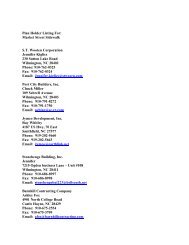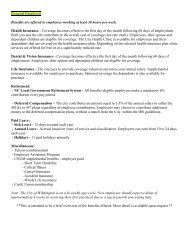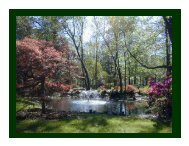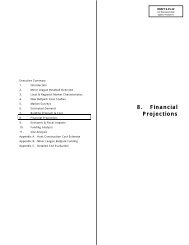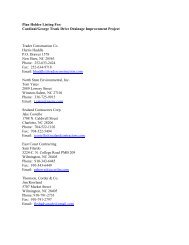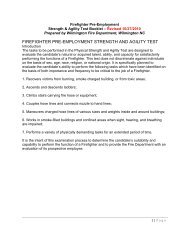article 5. zoning district regulations - City of Wilmington
article 5. zoning district regulations - City of Wilmington
article 5. zoning district regulations - City of Wilmington
You also want an ePaper? Increase the reach of your titles
YUMPU automatically turns print PDFs into web optimized ePapers that Google loves.
Land Development Code<br />
<strong>City</strong> <strong>of</strong> <strong>Wilmington</strong><br />
(i) Development Standards.<br />
(1) Dimensional Requirements.<br />
(a) Max. lot width (feet):<br />
None<br />
(b) Lot coverage:<br />
None<br />
(c) Min. front setback (feet): See Vision 2020<br />
(d) Min. rear setback (feet): None *<br />
(e) Min. interior side setback (feet): None *<br />
(f) Min. corner lot side setback (feet): None<br />
(g) Height (feet): See note 2<br />
* For every foot <strong>of</strong> increased height <strong>of</strong> structures over twenty (20) feet, the developer shall<br />
provide additional interior side and rear yard setbacks at a 1:1 ratio where abutting a<br />
residential <strong>district</strong>.<br />
Note 1:<br />
Note 2:<br />
No front setback form the street right-<strong>of</strong>-way is required. However,<br />
buildings shall be set back a minimum <strong>of</strong> 10 feet to accommodate a<br />
2-foot ”step out zone”, a 3-foot “furnishings lane” and 5-foot sidewalk.<br />
Setback shall be measured from the existing back <strong>of</strong> curb or from the<br />
proposed back <strong>of</strong> curb, if road improvements are planned. At a<br />
minimum, buildings shall be set back and additional two (2) feet to<br />
accommodate sidewalk cafes in front <strong>of</strong> restaurants and other<br />
commercial establishments where such seating is desired.<br />
The heights <strong>of</strong> all new buildings in the downtown area shall be no<br />
taller than the lesser <strong>of</strong> the following two tests:<br />
a. Buildings within 300 feet <strong>of</strong> the river shall not exceed the height <strong>of</strong><br />
a plane defined from a vertical benchmark, which is the elevation <strong>of</strong><br />
the floor <strong>of</strong> Market Street [approximately four (4) feet, per USGS].<br />
The height <strong>of</strong> the plane shall be thirty-five (35) feet above the defined<br />
benchmark height at the river edge, sloping up to 120 feet above the<br />
defined benchmark height at a distance <strong>of</strong> 300 feet from the river. (See<br />
diagram below)<br />
b. Buildings within the downtown CBD Zone south <strong>of</strong> Market Street<br />
shall not exceed fifty (50) feet as measured above the highest adjacent<br />
sidewalk elevation; between Market Street and Red Cross Street, no<br />
building shall exceed 100 feet above the highest sidewalk elevation,<br />
and north <strong>of</strong> Red Cross Street, no building shall exceed 150 feet above<br />
the highest sidewalk elevation, except for properties along North Front<br />
Street where the provisions <strong>of</strong> the North Fourth Street Revitalization<br />
Plan Business District will apply.<br />
ARTICLE <strong>5.</strong> ZONING DISTRICT REGULATIONS Page 89




