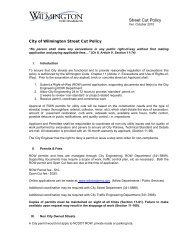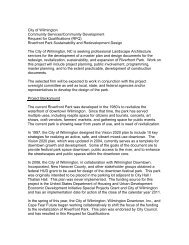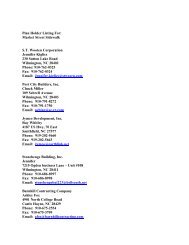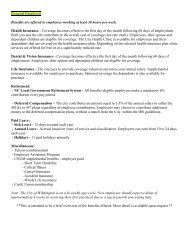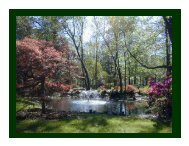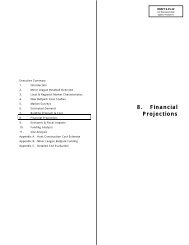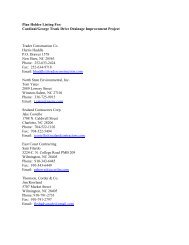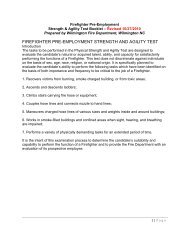article 5. zoning district regulations - City of Wilmington
article 5. zoning district regulations - City of Wilmington
article 5. zoning district regulations - City of Wilmington
You also want an ePaper? Increase the reach of your titles
YUMPU automatically turns print PDFs into web optimized ePapers that Google loves.
Land Development Code<br />
<strong>City</strong> <strong>of</strong> <strong>Wilmington</strong><br />
result in an adverse environmental impact. Street pavement widths<br />
within the PD may be less than that required by the <strong>City</strong>'s technical<br />
standards and specifications manual if such streets are determined<br />
by the RC and SRB to be adequate to provide public services such<br />
as garbage collection and fire protection. A two-way collector<br />
street with parallel parking on both sides shall be no less than<br />
thirty-six (36) feet in width from curb to curb. A two-way<br />
neighborhood street with parallel parking on one side shall be no<br />
less than twenty-six feet in width from curb to curb.<br />
9. Alleys. There shall generally be a continuous network <strong>of</strong> alleys to<br />
the rear <strong>of</strong> lots within the PD. Alleys shall be combined with utility<br />
easements. Where possible, utilities shall be located in rear<br />
easements. Water and sewer lines should be located in the street<br />
rights-<strong>of</strong>-way or alleys.<br />
Parks, squares or greenways shall not be bounded by alleys. Alleys in<br />
the Neighborhood Retail Use shall provide sufficient access for<br />
loading, parking and refuse collection.<br />
10. Street lighting. Street lighting shall be restricted to site lighting <strong>of</strong><br />
the following height:<br />
i. Unrestricted lighting - ten (10) feet<br />
ii. Ninety (90) degree cut - <strong>of</strong>f lighting - fifteen (15) feet.<br />
11. Landscaping. In addition to other landscaping requirements,<br />
trees shall be planted within right-<strong>of</strong>-ways or residential front<br />
yards parallel to the street along all streets, except alleys. Tree<br />
spacing shall be determined by species type.<br />
12. Parking. Off-street parking lots shall be located at the rear or at<br />
the side <strong>of</strong> buildings. Adjacent parking lots shall be connected by<br />
an alley. Off-street parking requirements may be reduced by using<br />
shared parking where possible.<br />
13. Signs. Sign <strong>regulations</strong> for the underlying use in the PD District,<br />
other than Neighborhood Retail use, shall be the same as the sign<br />
<strong>regulations</strong> for the <strong>zoning</strong> <strong>district</strong> <strong>of</strong> the same name.<br />
14. Greenspace. In the PD a minimum <strong>of</strong> twenty (20) percent <strong>of</strong> the<br />
land shall be dedicated for the purpose <strong>of</strong> providing park,<br />
recreation and open space areas to serve the PD community in<br />
accordance with Sec. 18-383 <strong>of</strong> the Land Development Code.<br />
1<strong>5.</strong> Pre-application. Prior to an applicant submitting an application<br />
and a detailed preliminary plan for review and approval, the<br />
applicant shall arrange a pre-application conference with the <strong>City</strong>'s<br />
planning staff and technical review committee (TRC) to review the<br />
applicant's sketch plan.<br />
16. Application plan and approval. The applicant for a PD shall<br />
submit an application and a detailed, unified preliminary master<br />
plan for the planned development to the <strong>City</strong>'s planning staff, SRB<br />
and TRC for review and approval in accordance with the<br />
ARTICLE <strong>5.</strong> ZONING DISTRICT REGULATIONS Page 126




