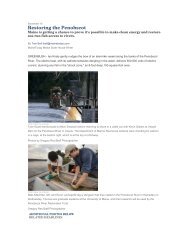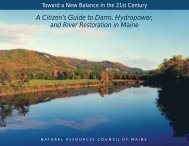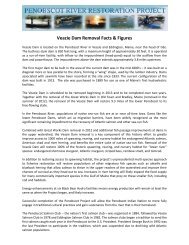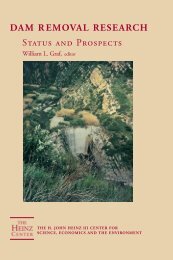Operational Plan for the Restoration of Diadromous Fishes to the ...
Operational Plan for the Restoration of Diadromous Fishes to the ...
Operational Plan for the Restoration of Diadromous Fishes to the ...
Create successful ePaper yourself
Turn your PDF publications into a flip-book with our unique Google optimized e-Paper software.
- methods and location <strong>for</strong> diversion <strong>of</strong> water<br />
- erosion and sedimentation control<br />
- excavation, removal and disposal, at an approved <strong>of</strong>f-site location, <strong>of</strong> excavated materials<br />
- extension <strong>of</strong> s<strong>to</strong>rm drainage facilities<br />
- removal <strong>of</strong> submerged upstream c<strong>of</strong>ferdam materials left from previous projects<br />
- removal <strong>of</strong> piers and o<strong>the</strong>r submerged remains <strong>of</strong> previous developments<br />
- mitigative measures that may are found necessary upon inspection <strong>of</strong> <strong>the</strong> lowered<br />
reservoir area<br />
- water control structure<br />
- final design planning<br />
- construction management<br />
- permitting<br />
- contingencies<br />
Operation & maintenance: anticipated schedule and costs <strong>of</strong> routine operations and<br />
maintenance <strong>of</strong> <strong>the</strong> bypass channel, control structure and o<strong>the</strong>r design features<br />
Preliminary engineering design drawings:<br />
The preliminary design drawings will include <strong>the</strong> existing conditions plans (preferably 50scale<br />
plans or smaller scale), plan view sheets (with centerline and station numbers) <strong>of</strong><br />
channel and cross vane structures, channel pr<strong>of</strong>ile (tied in<strong>to</strong> station numbers), cross<br />
sections <strong>of</strong> <strong>the</strong> channel (at <strong>the</strong> cross vane locations and some areas between cross vanes)<br />
and over<strong>to</strong>p floodplain, and details <strong>of</strong> <strong>the</strong> water control structure, s<strong>to</strong>ne sizes and<br />
composition, and sequence <strong>of</strong> construction notes. The channel design should take in<strong>to</strong><br />
account not only low flow conditions, but how weaker-swimming fishes (e.g., juvenile eels)<br />
may be accommodated in <strong>the</strong> design (e.g., near shore rock or log structures) during at least<br />
normal flows. Any needs <strong>for</strong> floodplain and channel bank (re)vegetation should be included<br />
as part <strong>of</strong> a planting plan in <strong>the</strong> preliminary plan set. Lastly, <strong>the</strong> consultant should be<br />
encouraged <strong>to</strong> include any public safety measures in <strong>the</strong> plans, as needed.<br />
The consultant will be expected <strong>to</strong> provide all in<strong>for</strong>mation <strong>to</strong> develop and complete <strong>the</strong><br />
preliminary design plans. The plans will likely consist <strong>of</strong> six or more sheets (plans should be<br />
annotated with symbol legend and key design parameters – including operating flows, water<br />
surface elevations, and velocities):<br />
1. Existing conditions plan depicting <strong>to</strong>pography and bathymetry <strong>of</strong> <strong>the</strong> project site area, as<br />
well as head pond and tailwater surface elevations, flagged wetland boundaries, existing<br />
infrastructure, soil boring locations, and o<strong>the</strong>r natural or man-made features potentially<br />
affecting or affected by project design.<br />
2. Scaled plan view <strong>of</strong> <strong>the</strong> preferred design alternative, depicting dimensions, expected<br />
channel geometry/sinuosity, channel grade slope and bank slopes, rock material, instream<br />
grade control structures, water control structure, and o<strong>the</strong>r important features.<br />
3. Pr<strong>of</strong>ile and cross-section views <strong>of</strong> bypass channel and structures, including low flow<br />
channel, overbank floodplain grades, and expected water levels in bypass during low,<br />
normal and high operating flows and flood flows. The cross sections <strong>of</strong> cross weir structures<br />
will also be provided.<br />
Details <strong>of</strong> temporary water diversion and/or water control, channel and rock materials (sizes<br />
and composition), water control structure, entranceway (in relation <strong>to</strong> existing dam and<br />
PRFP Page 288






