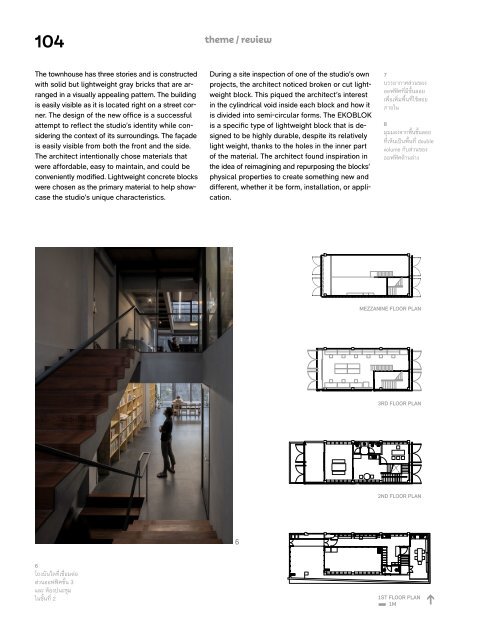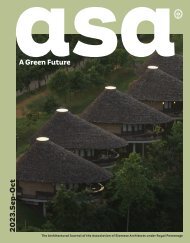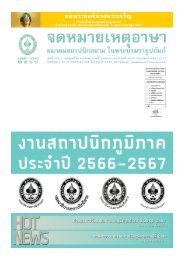ASA Journal 16/2023
Create successful ePaper yourself
Turn your PDF publications into a flip-book with our unique Google optimized e-Paper software.
104<br />
theme / review<br />
The townhouse has three stories and is constructed<br />
with solid but lightweight gray bricks that are arranged<br />
in a visually appealing pattern. The building<br />
is easily visible as it is located right on a street corner.<br />
The design of the new office is a successful<br />
attempt to reflect the studio’s identity while considering<br />
the context of its surroundings. The façade<br />
is easily visible from both the front and the side.<br />
The architect intentionally chose materials that<br />
were affordable, easy to maintain, and could be<br />
conveniently modified. Lightweight concrete blocks<br />
were chosen as the primary material to help showcase<br />
the studio’s unique characteristics.<br />
During a site inspection of one of the studio’s own<br />
projects, the architect noticed broken or cut lightweight<br />
block. This piqued the architect’s interest<br />
in the cylindrical void inside each block and how it<br />
is divided into semi-circular forms. The EKOBLOK<br />
is a specific type of lightweight block that is designed<br />
to be highly durable, despite its relatively<br />
light weight, thanks to the holes in the inner part<br />
of the material. The architect found inspiration in<br />
the idea of reimagining and repurposing the blocks’<br />
physical properties to create something new and<br />
different, whether it be form, installation, or application.<br />
7<br />
บรรยากาศส่วนของ<br />
ออฟฟิศที่มีชั้นลอย<br />
เพื่อเพิ่มพื้นที่ใช้สอย<br />
ภายใน<br />
8<br />
มุมมองจากพื้นชั้นลอย<br />
ที่เห็นเป็นพื้นที่ double<br />
volume กับส่วนของ<br />
ออฟฟิศด้านล่าง<br />
MEZZANINE FLOOR PLAN<br />
N<br />
MEZZANINE<br />
EXISTING<br />
3RD FLOOR PLAN<br />
N<br />
3rd FLOOR PLAN<br />
EXISTING<br />
2ND FLOOR PLAN<br />
6<br />
N<br />
2nd FLOOR PLAN<br />
EXISTING<br />
6<br />
โถงบันไดที่เชื่อมต่อ<br />
ส่วนออฟฟิศชั้น 3<br />
และ ห้องปนะชุม<br />
ในชั้นที่ 2<br />
1ST FLOOR PLAN<br />
1M<br />
N

















