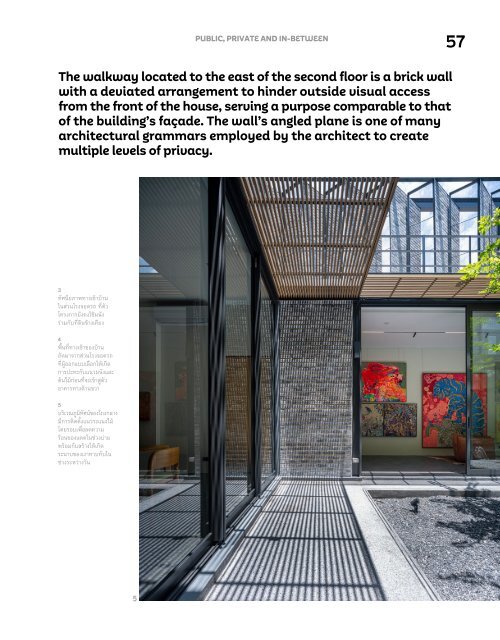ASA Journal 16/2023
You also want an ePaper? Increase the reach of your titles
YUMPU automatically turns print PDFs into web optimized ePapers that Google loves.
PUBLIC, PRIVATE AND IN-BETWEEN<br />
57<br />
The walkway located to the east of the second floor is a brick wall<br />
with a deviated arrangement to hinder outside visual access<br />
from the front of the house, serving a purpose comparable to that<br />
of the building’s façade. The wall’s angled plane is one of many<br />
architectural grammars employed by the architect to create<br />
multiple levels of privacy.<br />
3<br />
ทัศนียภาพทางเข้าบ้าน<br />
ในส่วนโรงจอดรถ ที่ตัว<br />
โครงการยังคงใช้ผนัง<br />
ร่วมกับที่ดินข้างเคียง<br />
4<br />
พื้นที่ทางเข้าของบ้าน<br />
ถัดมาจากส่วนโรงจอดรถ<br />
ที่ผู้ออกแบบเลือกให้เกิด<br />
การปะทะกับแนวผนังและ<br />
ต้นไม้ก่อนที่จะเข้าสู่ตัว<br />
อาคารทางด้านขวา<br />
5<br />
บริเวณภูมิทัศน์ของโถงกลาง<br />
มีการติดตั้งแนวระแนงไม้<br />
โดยรอบเพื่อลดความ<br />
ร้อนของแดดในช่วงบ่าย<br />
พร้อมกับสร้างให้เกิด<br />
ระนาบของเงาทาบทับใน<br />
ช่วงระหว่างวัน<br />
5

















