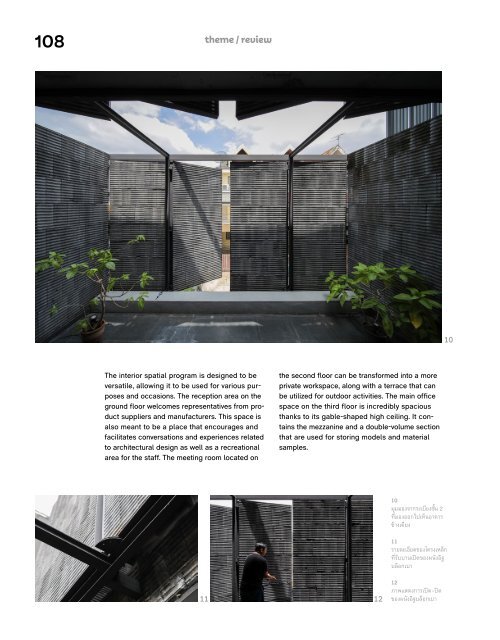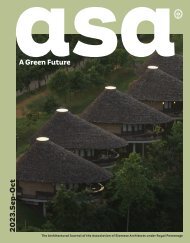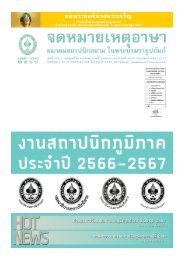ASA Journal 16/2023
You also want an ePaper? Increase the reach of your titles
YUMPU automatically turns print PDFs into web optimized ePapers that Google loves.
108<br />
theme / review<br />
10<br />
The interior spatial program is designed to be<br />
versatile, allowing it to be used for various purposes<br />
and occasions. The reception area on the<br />
ground floor welcomes representatives from product<br />
suppliers and manufacturers. This space is<br />
also meant to be a place that encourages and<br />
facilitates conversations and experiences related<br />
to architectural design as well as a recreational<br />
area for the staff. The meeting room located on<br />
the second floor can be transformed into a more<br />
private workspace, along with a terrace that can<br />
be utilized for outdoor activities. The main office<br />
space on the third floor is incredibly spacious<br />
thanks to its gable-shaped high ceiling. It contains<br />
the mezzanine and a double-volume section<br />
that are used for storing models and material<br />
samples.<br />
11 12<br />
10<br />
มุมมองจากระเบียงชั ้น 2<br />
ที่มองออกไปเห็นอาคาร<br />
ข้างเคียง<br />
11<br />
รายละเอียดของโครงเหล็ก<br />
ที่รับบานเปิดของผนังอิฐ<br />
บล็อกเบา<br />
12<br />
ภาพแสดงการเปิด-ปิด<br />
ของผนังอิฐบล็อกเบา

















