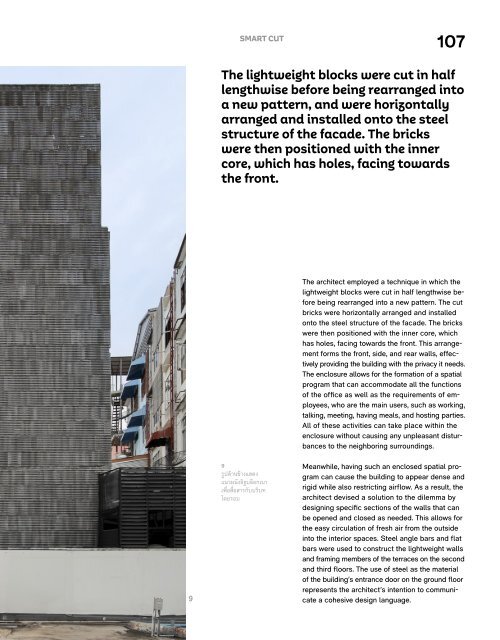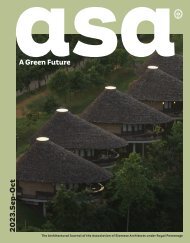ASA Journal 16/2023
Create successful ePaper yourself
Turn your PDF publications into a flip-book with our unique Google optimized e-Paper software.
SMART CUT<br />
107<br />
The lightweight blocks were cut in half<br />
lengthwise before being rearranged into<br />
a new pattern, and were horizontally<br />
arranged and installed onto the steel<br />
structure of the facade. The bricks<br />
were then positioned with the inner<br />
core, which has holes, facing towards<br />
the front.<br />
The architect employed a technique in which the<br />
lightweight blocks were cut in half lengthwise before<br />
being rearranged into a new pattern. The cut<br />
bricks were horizontally arranged and installed<br />
onto the steel structure of the facade. The bricks<br />
were then positioned with the inner core, which<br />
has holes, facing towards the front. This arrangement<br />
forms the front, side, and rear walls, effectively<br />
providing the building with the privacy it needs.<br />
The enclosure allows for the formation of a spatial<br />
program that can accommodate all the functions<br />
of the office as well as the requirements of employees,<br />
who are the main users, such as working,<br />
talking, meeting, having meals, and hosting parties.<br />
All of these activities can take place within the<br />
enclosure without causing any unpleasant disturbances<br />
to the neighboring surroundings.<br />
9<br />
9<br />
รูปด้านข้างแสดง<br />
แนวผนังอิฐบล็อกเบา<br />
เพื่อสื่อสารกับบริบท<br />
โดยรอบ<br />
Meanwhile, having such an enclosed spatial program<br />
can cause the building to appear dense and<br />
rigid while also restricting airflow. As a result, the<br />
architect devised a solution to the dilemma by<br />
designing specific sections of the walls that can<br />
be opened and closed as needed. This allows for<br />
the easy circulation of fresh air from the outside<br />
into the interior spaces. Steel angle bars and flat<br />
bars were used to construct the lightweight walls<br />
and framing members of the terraces on the second<br />
and third floors. The use of steel as the material<br />
of the building’s entrance door on the ground floor<br />
represents the architect’s intention to communicate<br />
a cohesive design language.

















