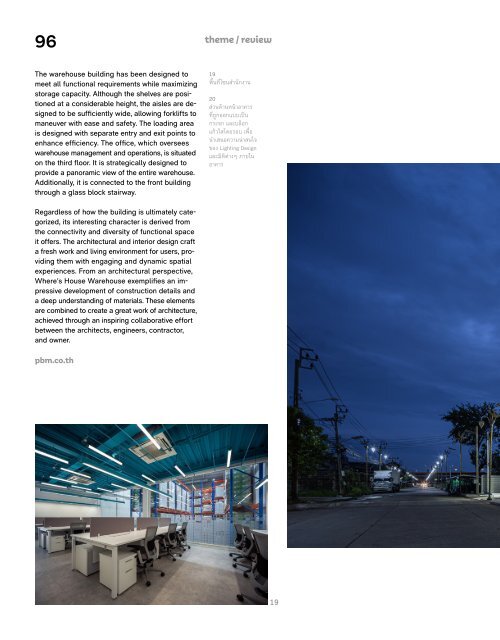ASA Journal 16/2023
Create successful ePaper yourself
Turn your PDF publications into a flip-book with our unique Google optimized e-Paper software.
96<br />
theme / review<br />
The warehouse building has been designed to<br />
meet all functional requirements while maximizing<br />
storage capacity. Although the shelves are positioned<br />
at a considerable height, the aisles are designed<br />
to be sufficiently wide, allowing forklifts to<br />
maneuver with ease and safety. The loading area<br />
is designed with separate entry and exit points to<br />
enhance efficiency. The office, which oversees<br />
warehouse management and operations, is situated<br />
on the third floor. It is strategically designed to<br />
provide a panoramic view of the entire warehouse.<br />
Additionally, it is connected to the front building<br />
through a glass block stairway.<br />
19<br />
พื้นที่่โซึ่นสำานักงาน<br />
20<br />
ส่วนด้านหน้าอาคาร<br />
ที่่ถูกออกแบบเป็น<br />
กระจก แล็ะบล็็อก<br />
แก้วใสโดยรอบ เพื่อ<br />
นำาเสนอความน่าสนใจ<br />
ข้อง Lighting Design<br />
แล็ะมิติต่างๆ ภายใน<br />
อาคาร<br />
Regardless of how the building is ultimately categorized,<br />
its interesting character is derived from<br />
the connectivity and diversity of functional space<br />
it offers. The architectural and interior design craft<br />
a fresh work and living environment for users, providing<br />
them with engaging and dynamic spatial<br />
experiences. From an architectural perspective,<br />
Where’s House Warehouse exemplifies an impressive<br />
development of construction details and<br />
a deep understanding of materials. These elements<br />
are combined to create a great work of architecture,<br />
achieved through an inspiring collaborative effort<br />
between the architects, engineers, contractor,<br />
and owner.<br />
pbm.co.th<br />
19

















