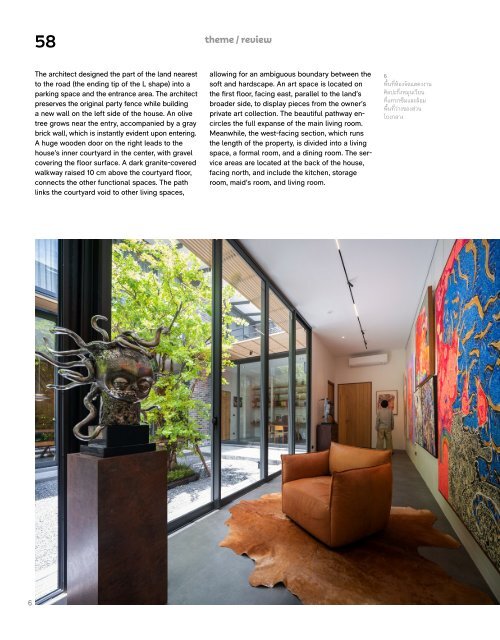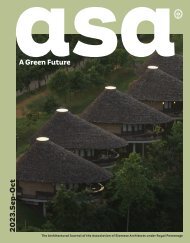ASA Journal 16/2023
Create successful ePaper yourself
Turn your PDF publications into a flip-book with our unique Google optimized e-Paper software.
58<br />
theme / review<br />
The architect designed the part of the land nearest<br />
to the road (the ending tip of the L shape) into a<br />
parking space and the entrance area. The architect<br />
preserves the original party fence while building<br />
a new wall on the left side of the house. An olive<br />
tree grows near the entry, accompanied by a gray<br />
brick wall, which is instantly evident upon entering.<br />
A huge wooden door on the right leads to the<br />
house’s inner courtyard in the center, with gravel<br />
covering the floor surface. A dark granite-covered<br />
walkway raised 10 cm above the courtyard floor,<br />
connects the other functional spaces. The path<br />
links the courtyard void to other living spaces,<br />
allowing for an ambiguous boundary between the<br />
soft and hardscape. An art space is located on<br />
the first floor, facing east, parallel to the land’s<br />
broader side, to display pieces from the owner’s<br />
private art collection. The beautiful pathway encircles<br />
the full expanse of the main living room.<br />
Meanwhile, the west-facing section, which runs<br />
the length of the property, is divided into a living<br />
space, a formal room, and a dining room. The service<br />
areas are located at the back of the house,<br />
facing north, and include the kitchen, storage<br />
room, maid’s room, and living room.<br />
6<br />
พื้นที่ห้องจัดแสดงงาน<br />
ศิลปะกึ่งหมุนเวียน<br />
ที่แทรกซึมและล้อม<br />
พื้นที่ว่างของส่วน<br />
โถงกลาง<br />
6

















