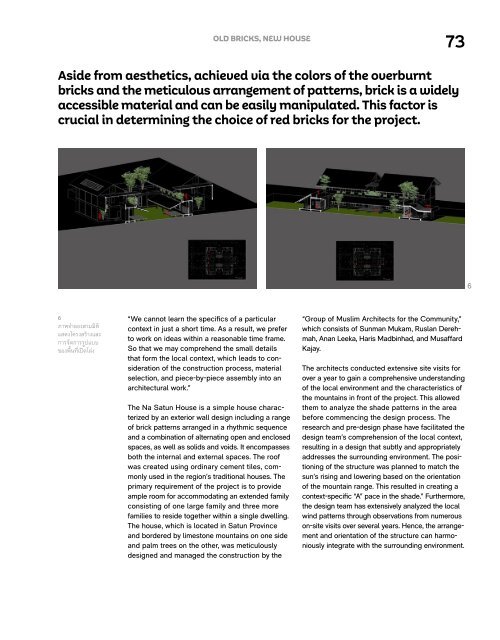ASA Journal 16/2023
Create successful ePaper yourself
Turn your PDF publications into a flip-book with our unique Google optimized e-Paper software.
OLD BRICKS, NEW HOUSE<br />
73<br />
Aside from aesthetics, achieved via the colors of the overburnt<br />
bricks and the meticulous arrangement of patterns, brick is a widely<br />
accessible material and can be easily manipulated. This factor is<br />
crucial in determining the choice of red bricks for the project.<br />
6<br />
6<br />
ภาพจำาลองสามมิติ<br />
แสดงโครงสร้างและ<br />
การจัดการรูปแบบ<br />
ของพื้นที่เปิดโล่ง<br />
“We cannot learn the specifics of a particular<br />
context in just a short time. As a result, we prefer<br />
to work on ideas within a reasonable time frame.<br />
So that we may comprehend the small details<br />
that form the local context, which leads to consideration<br />
of the construction process, material<br />
selection, and piece-by-piece assembly into an<br />
architectural work.”<br />
The Na Satun House is a simple house characterized<br />
by an exterior wall design including a range<br />
of brick patterns arranged in a rhythmic sequence<br />
and a combination of alternating open and enclosed<br />
spaces, as well as solids and voids. It encompasses<br />
both the internal and external spaces. The roof<br />
was created using ordinary cement tiles, commonly<br />
used in the region’s traditional houses. The<br />
primary requirement of the project is to provide<br />
ample room for accommodating an extended family<br />
consisting of one large family and three more<br />
families to reside together within a single dwelling.<br />
The house, which is located in Satun Province<br />
and bordered by limestone mountains on one side<br />
and palm trees on the other, was meticulously<br />
designed and managed the construction by the<br />
“Group of Muslim Architects for the Community,”<br />
which consists of Sunman Mukam, Ruslan Derehmah,<br />
Anan Leeka, Haris Madbinhad, and Musaffard<br />
Kajay.<br />
The architects conducted extensive site visits for<br />
over a year to gain a comprehensive understanding<br />
of the local environment and the characteristics of<br />
the mountains in front of the project. This allowed<br />
them to analyze the shade patterns in the area<br />
before commencing the design process. The<br />
research and pre-design phase have facilitated the<br />
design team’s comprehension of the local context,<br />
resulting in a design that subtly and appropriately<br />
addresses the surrounding environment. The positioning<br />
of the structure was planned to match the<br />
sun’s rising and lowering based on the orientation<br />
of the mountain range. This resulted in creating a<br />
context-specific “A” pace in the shade.” Furthermore,<br />
the design team has extensively analyzed the local<br />
wind patterns through observations from numerous<br />
on-site visits over several years. Hence, the arrangement<br />
and orientation of the structure can harmoniously<br />
integrate with the surrounding environment.

















