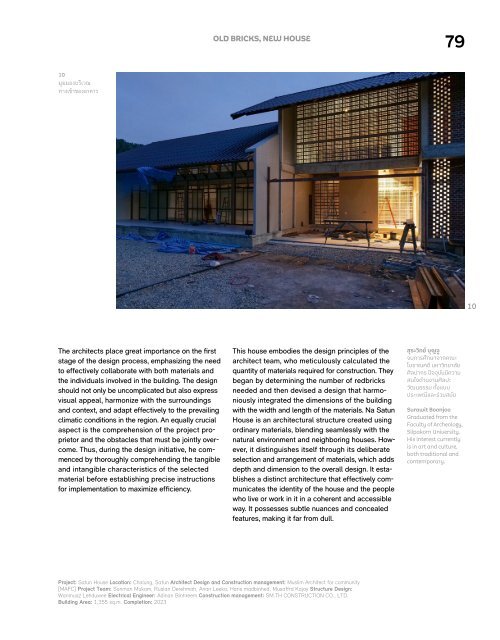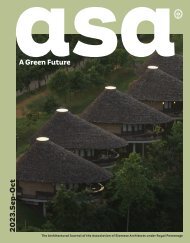ASA Journal 16/2023
You also want an ePaper? Increase the reach of your titles
YUMPU automatically turns print PDFs into web optimized ePapers that Google loves.
OLD BRICKS, NEW HOUSE<br />
79<br />
10<br />
มุมมองบริเวณ<br />
ทางเข้าของอาคาร<br />
10<br />
The architects place great importance on the first<br />
stage of the design process, emphasizing the need<br />
to effectively collaborate with both materials and<br />
the individuals involved in the building. The design<br />
should not only be uncomplicated but also express<br />
visual appeal, harmonize with the surroundings<br />
and context, and adapt effectively to the prevailing<br />
climatic conditions in the region. An equally crucial<br />
aspect is the comprehension of the project proprietor<br />
and the obstacles that must be jointly overcome.<br />
Thus, during the design initiative, he commenced<br />
by thoroughly comprehending the tangible<br />
and intangible characteristics of the selected<br />
material before establishing precise instructions<br />
for implementation to maximize efficiency.<br />
This house embodies the design principles of the<br />
architect team, who meticulously calculated the<br />
quantity of materials required for construction. They<br />
began by determining the number of redbricks<br />
needed and then devised a design that harmoniously<br />
integrated the dimensions of the building<br />
with the width and length of the materials. Na Satun<br />
House is an architectural structure created using<br />
ordinary materials, blending seamlessly with the<br />
natural environment and neighboring houses. However,<br />
it distinguishes itself through its deliberate<br />
selection and arrangement of materials, which adds<br />
depth and dimension to the overall design. It establishes<br />
a distinct architecture that effectively communicates<br />
the identity of the house and the people<br />
who live or work in it in a coherent and accessible<br />
way. It possesses subtle nuances and concealed<br />
features, making it far from dull.<br />
สุระวิทย์ บุญจู<br />
จบการศึกษาจากคณะ<br />
โบราณคดี มหาวิทยาลัย<br />
ศิลปากร ปั จจุบันมีความ<br />
สนใจด้านงานศิลปะ<br />
วัฒนธรรม ทั้งแบบ<br />
ประเพณีและร่วมสมัย<br />
Surawit Boonjoo<br />
Graduated from the<br />
Faculty of Archeology,<br />
Silpakorn University.<br />
His interest currently<br />
is in art and culture,<br />
both traditional and<br />
contemporary.<br />
Project: Satun House Location: Chalung, Satun Architect Design and Construction management: Muslim Architect for community<br />
[MAFC] Project Team: Sunman Mukam, Ruslan Derehmah, Anan Leeka, Haris madbinhed, Musaffrd Kajay Structure Design:<br />
Wanmuaz Lehduwee Electrical Engineer: Adinan Binhreem Construction management: SM.TH CONSTRUCTION CO., LTD.<br />
Building Area: 1,355 sq.m. Completion: <strong>2023</strong>

















