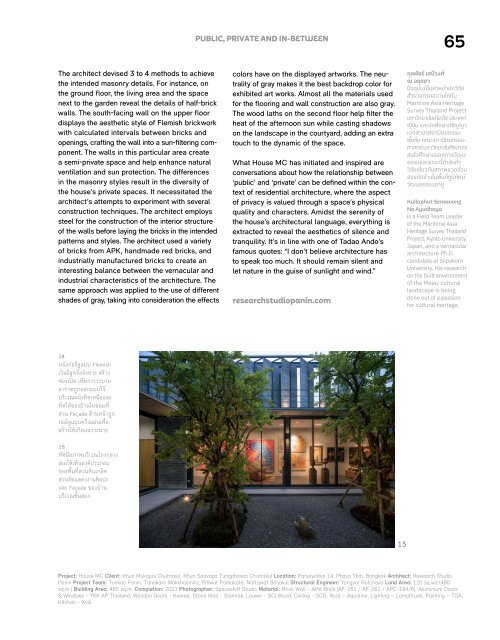ASA Journal 16/2023
You also want an ePaper? Increase the reach of your titles
YUMPU automatically turns print PDFs into web optimized ePapers that Google loves.
PUBLIC, PRIVATE AND IN-BETWEEN<br />
65<br />
The architect devised 3 to 4 methods to achieve<br />
the intended masonry details. For instance, on<br />
the ground floor, the living area and the space<br />
next to the garden reveal the details of half-brick<br />
walls. The south-facing wall on the upper floor<br />
displays the aesthetic style of Flemish brickwork<br />
with calculated intervals between bricks and<br />
openings, crafting the wall into a sun-filtering component.<br />
The walls in this particular area create<br />
a semi-private space and help enhance natural<br />
ventilation and sun protection. The differences<br />
in the masonry styles result in the diversity of<br />
the house’s private spaces. It necessitated the<br />
architect’s attempts to experiment with several<br />
construction techniques. The architect employs<br />
steel for the construction of the interior structure<br />
of the walls before laying the bricks in the intended<br />
patterns and styles. The architect used a variety<br />
of bricks from APK, handmade red bricks, and<br />
industrially manufactured bricks to create an<br />
interesting balance between the vernacular and<br />
industrial characteristics of the architecture. The<br />
same approach was applied to the use of different<br />
shades of gray, taking into consideration the effects<br />
colors have on the displayed artworks. The neutrality<br />
of gray makes it the best backdrop color for<br />
exhibited art works. Almost all the materials used<br />
for the flooring and wall construction are also gray.<br />
The wood laths on the second floor help filter the<br />
heat of the afternoon sun while casting shadows<br />
on the landscape in the courtyard, adding an extra<br />
touch to the dynamic of the space.<br />
What House MC has initiated and inspired are<br />
conversations about how the relationship between<br />
‘public’ and ‘private’ can be defined within the context<br />
of residential architecture, where the aspect<br />
of privacy is valued through a space’s physical<br />
quality and characters. Amidst the serenity of<br />
the house’s architectural language, everything is<br />
extracted to reveal the aesthetics of silence and<br />
tranquility. It’s in line with one of Tadao Ando’s<br />
famous quotes: “I don’t believe architecture has<br />
to speak too much. It should remain silent and<br />
let nature in the guise of sunlight and wind.”<br />
researchstudiopanin.com<br />
กุลพัชร์ เสนีวงศ์<br />
ณ อยุธยา<br />
ปั จจุบันเป็ นหัวหน้านักวิจัย<br />
สำารวจภาคสนามให้กับ<br />
Maritime Asia Heritage<br />
Survey Thailand Project<br />
มหาวิทยาลัยเกียวโต ประเทศ<br />
ญี่ปุ ่น และนักศึกษาปริญญา<br />
เอกสาขาสถาปั ตยกรรม<br />
พื้นถิ ่น คณะสถาปัตยกรรม-<br />
ศาสตร์ มหาวิทยาลัยศิลปากร<br />
สนใจศึกษามรดกทางวัฒน-<br />
ธรรมและขณะนี้กำาลังทำา<br />
วิจัยเกี่ยวกับสภาพแวดล้อม<br />
สรรค์สร้างในพื้นที่ภูมิทัศน์<br />
วัฒนธรรมมลายู<br />
Kullaphut Seneevong<br />
Na Ayudhaya<br />
is a Field Team Leader<br />
of the Maritime Asia<br />
Heritage Survey Thailand<br />
Project, Kyoto University,<br />
Japan, and a vernacular<br />
architecture Ph.D.<br />
candidate at Silpakorn<br />
University. His research<br />
on the built environment<br />
of the Malay cultural<br />
landscape is being<br />
done out of a passion<br />
for cultural heritage.<br />
14<br />
ผนังก่ออิฐแบบ Flemish<br />
เว้นอิฐหนึ่งจังหวะ สร้าง<br />
ช่องเปิด เพิ่มการระบาย<br />
อากาศถูกออกแบบไว้<br />
บริเวณผนังทิศเหนือและ<br />
ทิศใต้ของบ้านในขณะที่<br />
ส่วน Façade ด้านหน้าถูก<br />
ก่ออิฐแบบครึ่งแผ่นเพื่อ<br />
สร้างให้เกิดแนวระนาบ<br />
15<br />
ทัศนียภาพบริเวณโถงกลาง<br />
เผยให้เห็นองค์ประกอบ<br />
ของพื้นที่สวนหินเกล็ด<br />
ส่วนจัดแสดงงานศิลปะ<br />
และ Façade ของบ้าน<br />
บริเวณชั้นสอง<br />
15<br />
Project: House MC Client: Khun Mukapol Chutrakul, Khun Saovapa Tungphaisal Chutrakul Location: Paholyothin 14, Phaya Thai, Bangkok Architect: Research Studio<br />
Panin Project Team: Tonkao Panin, Tanakarn Mokkhasmita, Pitiwat Pamakate, Nattawat Srisakul Structural Engineer: Yongyot Rotchaya Land Area: 120 sq.wa (480<br />
sq.m.) Building Area: 480 sq.m. Completion: <strong>2023</strong> Photographer: Spaceshift Studio Material: Brick Wall - APK Brick (AF-<strong>16</strong>1 / AF-261 / APC-184/6), Aluminium Doors<br />
& Windows - YKK AP Thailand, Wooden Doors - Keeree, Stone Wall - Siamtak, Louver - SCI Wood, Ceiling - SCG, Roof – Aqualine, Lighting – Lamptitude, Painting – TOA,<br />
Kitchen - Kvik

















