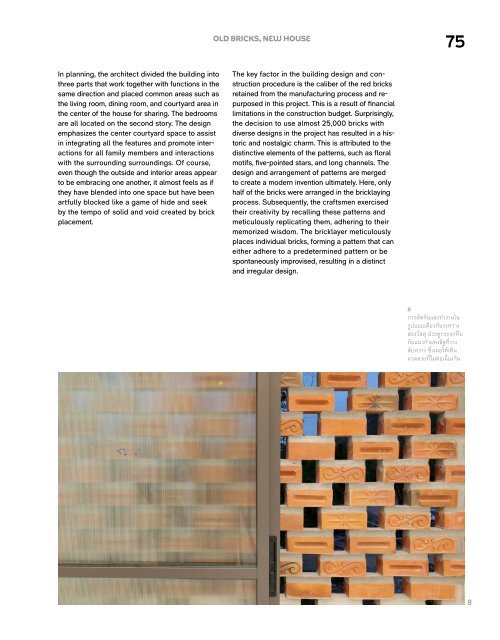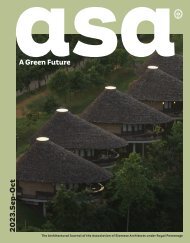ASA Journal 16/2023
You also want an ePaper? Increase the reach of your titles
YUMPU automatically turns print PDFs into web optimized ePapers that Google loves.
OLD BRICKS, NEW HOUSE<br />
75<br />
In planning, the architect divided the building into<br />
three parts that work together with functions in the<br />
same direction and placed common areas such as<br />
the living room, dining room, and courtyard area in<br />
the center of the house for sharing. The bedrooms<br />
are all located on the second story. The design<br />
emphasizes the center courtyard space to assist<br />
in integrating all the features and promote interactions<br />
for all family members and interactions<br />
with the surrounding surroundings. Of course,<br />
even though the outside and interior areas appear<br />
to be embracing one another, it almost feels as if<br />
they have blended into one space but have been<br />
artfully blocked like a game of hide and seek<br />
by the tempo of solid and void created by brick<br />
placement.<br />
The key factor in the building design and construction<br />
procedure is the caliber of the red bricks<br />
retained from the manufacturing process and repurposed<br />
in this project. This is a result of financial<br />
limitations in the construction budget. Surprisingly,<br />
the decision to use almost 25,000 bricks with<br />
diverse designs in the project has resulted in a historic<br />
and nostalgic charm. This is attributed to the<br />
distinctive elements of the patterns, such as floral<br />
motifs, five-pointed stars, and long channels. The<br />
design and arrangement of patterns are merged<br />
to create a modern invention ultimately. Here, only<br />
half of the bricks were arranged in the bricklaying<br />
process. Subsequently, the craftsmen exercised<br />
their creativity by recalling these patterns and<br />
meticulously replicating them, adhering to their<br />
memorized wisdom. The bricklayer meticulously<br />
places individual bricks, forming a pattern that can<br />
either adhere to a predetermined pattern or be<br />
spontaneously improvised, resulting in a distinct<br />
and irregular design.<br />
8<br />
การตัดกันและทำางานใน<br />
รูปแบบเดียวกันระหว่าง<br />
สองวัสดุ ประตูกระจกทึบ<br />
กับแนวกำาแพงอิฐที่วาง<br />
สับหว่าง ซึ่งเผยให้เห็น<br />
ลวดลายที่ไม่ต่อเนื่องกัน<br />
8

















