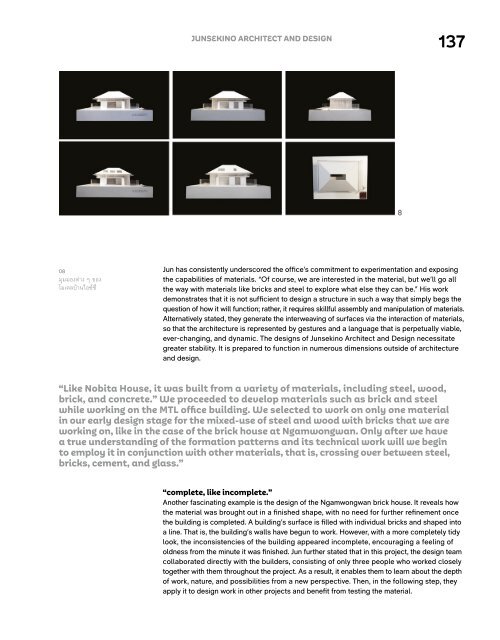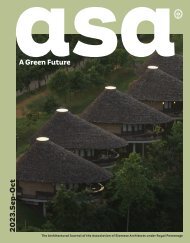ASA Journal 16/2023
You also want an ePaper? Increase the reach of your titles
YUMPU automatically turns print PDFs into web optimized ePapers that Google loves.
JUNSEKINO ARCHITECT AND DESIGN<br />
137<br />
8<br />
08<br />
มุมมองต่าง ๆ ของ<br />
โมเด้ลับ้านไอซ์ซึ<br />
Jun has consistently underscored the office’s commitment to experimentation and exposing<br />
the capabilities of materials. “Of course, we are interested in the material, but we’ll go all<br />
the way with materials like bricks and steel to explore what else they can be.” His work<br />
demonstrates that it is not sufficient to design a structure in such a way that simply begs the<br />
question of how it will function; rather, it requires skillful assembly and manipulation of materials.<br />
Alternatively stated, they generate the interweaving of surfaces via the interaction of materials,<br />
so that the architecture is represented by gestures and a language that is perpetually viable,<br />
ever-changing, and dynamic. The designs of Junsekino Architect and Design necessitate<br />
greater stability. It is prepared to function in numerous dimensions outside of architecture<br />
and design.<br />
“Like Nobita House, it was built from a variety of materials, including steel, wood,<br />
brick, and concrete.” We proceeded to develop materials such as brick and steel<br />
while working on the MTL office building. We selected to work on only one material<br />
in our early design stage for the mixed-use of steel and wood with bricks that we are<br />
working on, like in the case of the brick house at Ngamwongwan. Only after we have<br />
a true understanding of the formation patterns and its technical work will we begin<br />
to employ it in conjunction with other materials, that is, crossing over between steel,<br />
bricks, cement, and glass.”<br />
“complete, like incomplete.”<br />
Another fascinating example is the design of the Ngamwongwan brick house. It reveals how<br />
the material was brought out in a finished shape, with no need for further refinement once<br />
the building is completed. A building’s surface is filled with individual bricks and shaped into<br />
a line. That is, the building’s walls have begun to work. However, with a more completely tidy<br />
look, the inconsistencies of the building appeared incomplete, encouraging a feeling of<br />
oldness from the minute it was finished. Jun further stated that in this project, the design team<br />
collaborated directly with the builders, consisting of only three people who worked closely<br />
together with them throughout the project. As a result, it enables them to learn about the depth<br />
of work, nature, and possibilities from a new perspective. Then, in the following step, they<br />
apply it to design work in other projects and benefit from testing the material.

















