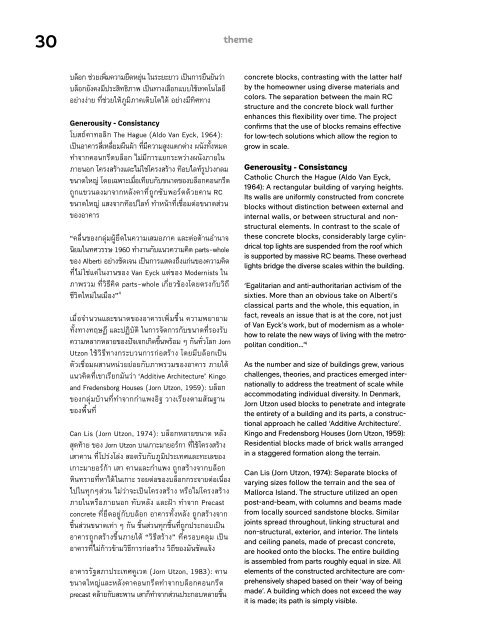ASA Journal 16/2023
You also want an ePaper? Increase the reach of your titles
YUMPU automatically turns print PDFs into web optimized ePapers that Google loves.
30<br />
theme<br />
บล็อก ช่วยเพิ่มความยืดหยุ่น ในระยะยาว เป็นการยืนยันว่า<br />
บล็อกยังคงมีประสิทธิภาพ เป็นทางเลือกแบบใช้เทคโนโลยี<br />
อย่างง่าย ที่ช่วยให้ภูมิภาคเติบโตได้ อย่างมีทิศทาง<br />
Generousity - Consistancy<br />
โบสถ์คาทอลิก The Hague (Aldo Van Eyck, 1964):<br />
เป็นอาคารสี่เหลี่ยมผืนผ้า ที่มีความสูงแตกต่าง ผนังทั้งหมด<br />
ทำาจากคอนกรีตบล็อก ไม่มีการแยกระหว่างผนังภายใน<br />
ภายนอก โครงสร้างและไม่ใช่โครงสร้าง ท๊อบไลท์รูปวงกลม<br />
ขนาดใหญ่ โดยเฉพาะเมื่อเทียบกับขนาดของบล็อกคอนกรีต<br />
ถูกแขวนลงมาจากหลังคาที่ถูกซับพอร์ตด้วยคาน RC<br />
ขนาดใหญ่ แสงจากท๊อปไลท์ ทำาหน้าที่เชื่อมต่อขนาดส่วน<br />
ของอาคาร<br />
“คลื่นของกลุ่มผู้ยึดในความเสมอภาค และต่อต้านอำานาจ<br />
นิยมในทศวรรษ 1960 ทำางานกับแนวความคิด parts-whole<br />
ของ Alberti อย่างชัดเจน เป็นการแสดงถึงแก่นของความคิด<br />
ที่ไม่ใช่แค่ในงานของ Van Eyck แต่ของ Modernists ใน<br />
ภาพรวม ที่วิธีคิด parts-whole เกี่ยวข้องโดยตรงกับวิถี<br />
ชีวิตใหม่ในเมือง” 4<br />
เมื่อจำานวนและขนาดของอาคารเพิ่มขึ้น ความพยายาม<br />
ทั้งทางทฤษฏี และปฏิบัติ ในการจัดการกับขนาดที่รองรับ<br />
ความหลากหลายของปัจเจกเกิดขึ้นพร้อม ๆ กันทั่วโลก Jorn<br />
Utzon ใช้วิธีทางกระบวนการก่อสร้าง โดยมีบล็อกเป็น<br />
ตัวเชื่อมผสานหน่วยย่อยกับภาพรวมของอาคาร ภายใต้<br />
แนวคิดที่เขาเรียกมันว่า ‘Additive Architecture’ Kingo<br />
and Fredensborg Houses (Jorn Utzon, 1959): บล็อก<br />
ของกลุ่มบ้านที่ทำาจากกำาแพงอิฐ วางเรียงตามสัณฐาน<br />
ของพื้นที่<br />
Can Lis (Jorn Utzon, 1974): บล็อกหลายขนาด หลัง<br />
สุดท้าย ของ Jorn Utzon บนเกาะมายอร์กา ที่ใช้โครงสร้าง<br />
เสาคาน ที่โปร่งโล่ง สอดรับกับภูมิประเทศและทะเลของ<br />
เกาะมายอร์ก้า เสา คานและกำาแพง ถูกสร้างจากบล็อก<br />
หินทรายที่หาได้ในเกาะ รอยต่อของบล็อกกระจายต่อเนื่อง<br />
ไปในทุกๆส่วน ไม่ว่าจะเป็นโครงสร้าง หรือไม่โครงสร้าง<br />
ภายในหรือภายนอก ทับหลัง และฝ้า ทำาจาก Precast<br />
concrete ที่ยึดอยู่กับบล๊อก อาคารทั้งหลัง ถูกสร้างจาก<br />
ชิ้นส่วนขนาดเท่า ๆ กัน ชิ้นส่วนทุกชิ้นที่ถูกประกอบเป็น<br />
อาคารถูกสร้างขึ้นภายใต้ “วิธีสร้าง” ที่ครอบคลุม เป็น<br />
อาคารที่ไม่ก้าวข้ามวิธีการก่อสร้าง วิถีของมันชัดแจ้ง<br />
อาคารรัฐสภาประเทศคูเวต (Jorn Utzon, 1983): คาน<br />
ขนาดใหญ่และหลังคาคอนกรีตทำาจากบล็อกคอนกรีต<br />
precast คล้ายกับสะพาน เสาก็ทำาจากส่วนประกอบหลายชิ้น<br />
concrete blocks, contrasting with the latter half<br />
by the homeowner using diverse materials and<br />
colors. The separation between the main RC<br />
structure and the concrete block wall further<br />
enhances this flexibility over time. The project<br />
confirms that the use of blocks remains effective<br />
for low-tech solutions which allow the region to<br />
grow in scale.<br />
Generousity - Consistancy<br />
Catholic Church the Hague (Aldo Van Eyck,<br />
1964): A rectangular building of varying heights.<br />
Its walls are uniformly constructed from concrete<br />
blocks without distinction between external and<br />
internal walls, or between structural and nonstructural<br />
elements. In contrast to the scale of<br />
these concrete blocks, considerably large cylindrical<br />
top lights are suspended from the roof which<br />
is supported by massive RC beams. These overhead<br />
lights bridge the diverse scales within the building.<br />
‘Egalitarian and anti-authoritarian activism of the<br />
sixties. More than an obvious take on Alberti’s<br />
classical parts and the whole, this equation, in<br />
fact, reveals an issue that is at the core, not just<br />
of Van Eyck’s work, but of modernism as a wholehow<br />
to relate the new ways of living with the metropolitan<br />
condition…' 4<br />
As the number and size of buildings grew, various<br />
challenges, theories, and practices emerged internationally<br />
to address the treatment of scale while<br />
accommodating individual diversity. In Denmark,<br />
Jorn Utzon used blocks to penetrate and integrate<br />
the entirety of a building and its parts, a constructional<br />
approach he called ‘Additive Architecture'.<br />
Kingo and Fredensborg Houses (Jorn Utzon, 1959):<br />
Residential blocks made of brick walls arranged<br />
in a staggered formation along the terrain.<br />
Can Lis (Jorn Utzon, 1974): Separate blocks of<br />
varying sizes follow the terrain and the sea of<br />
Mallorca Island. The structure utilized an open<br />
post-and-beam, with columns and beams made<br />
from locally sourced sandstone blocks. Similar<br />
joints spread throughout, linking structural and<br />
non-structural, exterior, and interior. The lintels<br />
and ceiling panels, made of precast concrete,<br />
are hooked onto the blocks. The entire building<br />
is assembled from parts roughly equal in size. All<br />
elements of the constructed architecture are comprehensively<br />
shaped based on their ‘way of being<br />
made'. A building which does not exceed the way<br />
it is made; its path is simply visible.

















