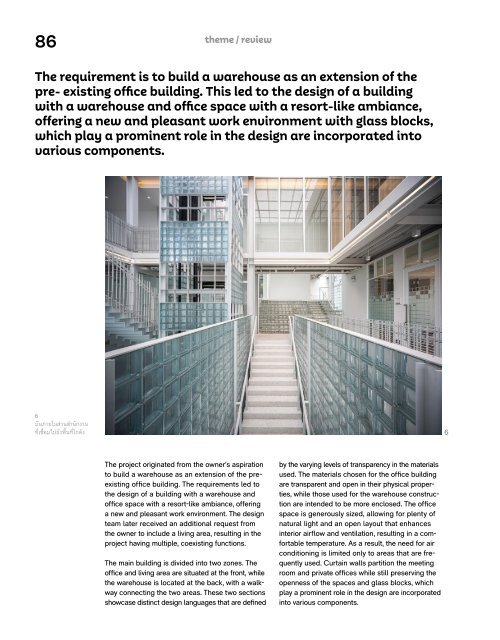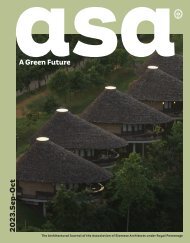ASA Journal 16/2023
Create successful ePaper yourself
Turn your PDF publications into a flip-book with our unique Google optimized e-Paper software.
86<br />
theme / review<br />
The requirement is to build a warehouse as an extension of the<br />
pre- existing office building. This led to the design of a building<br />
with a warehouse and office space with a resort-like ambiance,<br />
offering a new and pleasant work environment with glass blocks,<br />
which play a prominent role in the design are incorporated into<br />
various components.<br />
6<br />
บันภายในส่วนสำานักงาน<br />
ที่่เชื่อมไปยังพื้นที่่โกดัง<br />
6<br />
The project originated from the owner’s aspiration<br />
to build a warehouse as an extension of the preexisting<br />
office building. The requirements led to<br />
the design of a building with a warehouse and<br />
office space with a resort-like ambiance, offering<br />
a new and pleasant work environment. The design<br />
team later received an additional request from<br />
the owner to include a living area, resulting in the<br />
project having multiple, coexisting functions.<br />
The main building is divided into two zones. The<br />
office and living area are situated at the front, while<br />
the warehouse is located at the back, with a walkway<br />
connecting the two areas. These two sections<br />
showcase distinct design languages that are defined<br />
by the varying levels of transparency in the materials<br />
used. The materials chosen for the office building<br />
are transparent and open in their physical properties,<br />
while those used for the warehouse construction<br />
are intended to be more enclosed. The office<br />
space is generously sized, allowing for plenty of<br />
natural light and an open layout that enhances<br />
interior airflow and ventilation, resulting in a comfortable<br />
temperature. As a result, the need for air<br />
conditioning is limited only to areas that are frequently<br />
used. Curtain walls partition the meeting<br />
room and private offices while still preserving the<br />
openness of the spaces and glass blocks, which<br />
play a prominent role in the design are incorporated<br />
into various components.

















