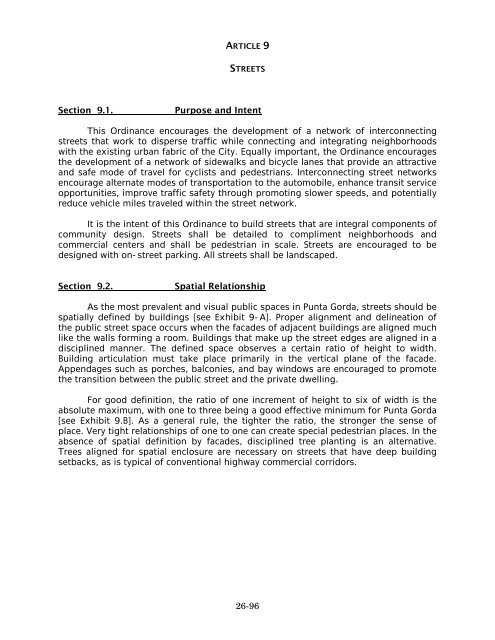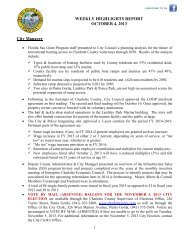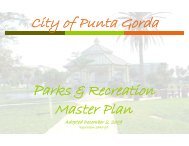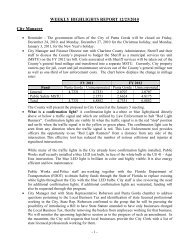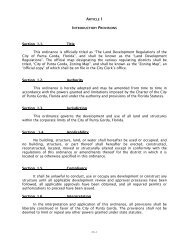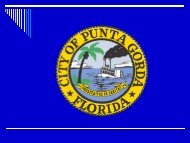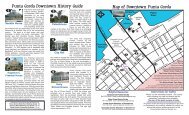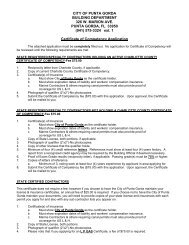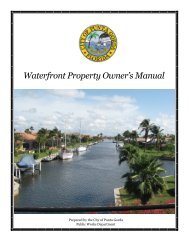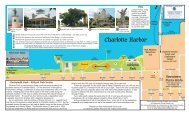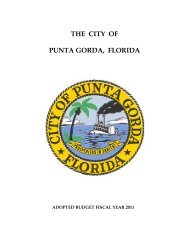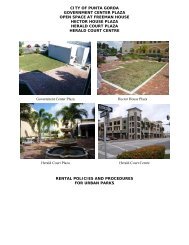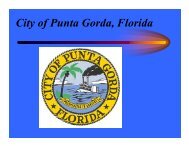Chapter 26 - City of Punta Gorda
Chapter 26 - City of Punta Gorda
Chapter 26 - City of Punta Gorda
You also want an ePaper? Increase the reach of your titles
YUMPU automatically turns print PDFs into web optimized ePapers that Google loves.
ARTICLE 9<br />
STREETS<br />
Section 9.1. Purpose and Intent<br />
This Ordinance encourages the development <strong>of</strong> a network <strong>of</strong> interconnecting<br />
streets that work to disperse traffic while connecting and integrating neighborhoods<br />
with the existing urban fabric <strong>of</strong> the <strong>City</strong>. Equally important, the Ordinance encourages<br />
the development <strong>of</strong> a network <strong>of</strong> sidewalks and bicycle lanes that provide an attractive<br />
and safe mode <strong>of</strong> travel for cyclists and pedestrians. Interconnecting street networks<br />
encourage alternate modes <strong>of</strong> transportation to the automobile, enhance transit service<br />
opportunities, improve traffic safety through promoting slower speeds, and potentially<br />
reduce vehicle miles traveled within the street network.<br />
It is the intent <strong>of</strong> this Ordinance to build streets that are integral components <strong>of</strong><br />
community design. Streets shall be detailed to compliment neighborhoods and<br />
commercial centers and shall be pedestrian in scale. Streets are encouraged to be<br />
designed with on-street parking. All streets shall be landscaped.<br />
Section 9.2. Spatial Relationship<br />
As the most prevalent and visual public spaces in <strong>Punta</strong> <strong>Gorda</strong>, streets should be<br />
spatially defined by buildings [see Exhibit 9-A]. Proper alignment and delineation <strong>of</strong><br />
the public street space occurs when the facades <strong>of</strong> adjacent buildings are aligned much<br />
like the walls forming a room. Buildings that make up the street edges are aligned in a<br />
disciplined manner. The defined space observes a certain ratio <strong>of</strong> height to width.<br />
Building articulation must take place primarily in the vertical plane <strong>of</strong> the facade.<br />
Appendages such as porches, balconies, and bay windows are encouraged to promote<br />
the transition between the public street and the private dwelling.<br />
For good definition, the ratio <strong>of</strong> one increment <strong>of</strong> height to six <strong>of</strong> width is the<br />
absolute maximum, with one to three being a good effective minimum for <strong>Punta</strong> <strong>Gorda</strong><br />
[see Exhibit 9.B]. As a general rule, the tighter the ratio, the stronger the sense <strong>of</strong><br />
place. Very tight relationships <strong>of</strong> one to one can create special pedestrian places. In the<br />
absence <strong>of</strong> spatial definition by facades, disciplined tree planting is an alternative.<br />
Trees aligned for spatial enclosure are necessary on streets that have deep building<br />
setbacks, as is typical <strong>of</strong> conventional highway commercial corridors.<br />
<strong>26</strong>-96


