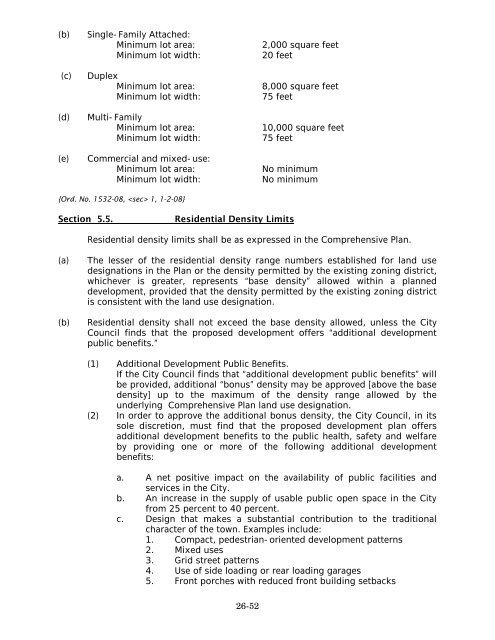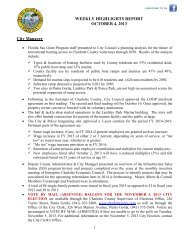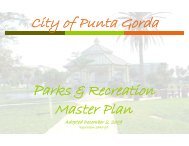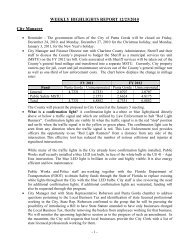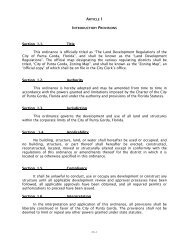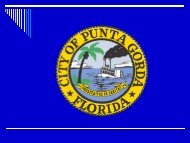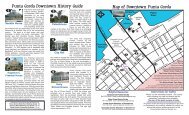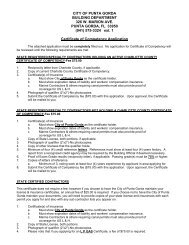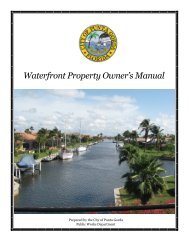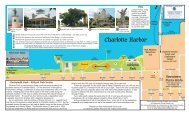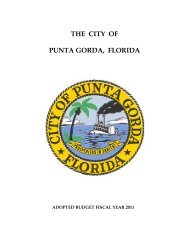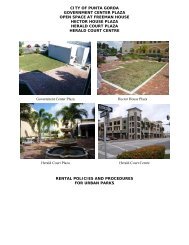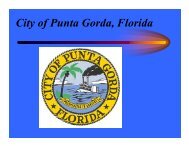Chapter 26 - City of Punta Gorda
Chapter 26 - City of Punta Gorda
Chapter 26 - City of Punta Gorda
You also want an ePaper? Increase the reach of your titles
YUMPU automatically turns print PDFs into web optimized ePapers that Google loves.
(b) Single-Family Attached:<br />
Minimum lot area: 2,000 square feet<br />
Minimum lot width: 20 feet<br />
(c) Duplex<br />
Minimum lot area: 8,000 square feet<br />
Minimum lot width: 75 feet<br />
(d) Multi-Family<br />
Minimum lot area: 10,000 square feet<br />
Minimum lot width: 75 feet<br />
(e) Commercial and mixed-use:<br />
Minimum lot area: No minimum<br />
Minimum lot width: No minimum<br />
{Ord. No. 1532-08, 1, 1-2-08}<br />
Section 5.5. Residential Density Limits<br />
Residential density limits shall be as expressed in the Comprehensive Plan.<br />
(a) The lesser <strong>of</strong> the residential density range numbers established for land use<br />
designations in the Plan or the density permitted by the existing zoning district,<br />
whichever is greater, represents “base density” allowed within a planned<br />
development, provided that the density permitted by the existing zoning district<br />
is consistent with the land use designation.<br />
(b) Residential density shall not exceed the base density allowed, unless the <strong>City</strong><br />
Council finds that the proposed development <strong>of</strong>fers “additional development<br />
public benefits.”<br />
(1) Additional Development Public Benefits.<br />
If the <strong>City</strong> Council finds that “additional development public benefits” will<br />
be provided, additional “bonus” density may be approved [above the base<br />
density] up to the maximum <strong>of</strong> the density range allowed by the<br />
underlying Comprehensive Plan land use designation.<br />
(2) In order to approve the additional bonus density, the <strong>City</strong> Council, in its<br />
sole discretion, must find that the proposed development plan <strong>of</strong>fers<br />
additional development benefits to the public health, safety and welfare<br />
by providing one or more <strong>of</strong> the following additional development<br />
benefits:<br />
a. A net positive impact on the availability <strong>of</strong> public facilities and<br />
services in the <strong>City</strong>.<br />
b. An increase in the supply <strong>of</strong> usable public open space in the <strong>City</strong><br />
from 25 percent to 40 percent.<br />
c. Design that makes a substantial contribution to the traditional<br />
character <strong>of</strong> the town. Examples include:<br />
1. Compact, pedestrian-oriented development patterns<br />
2. Mixed uses<br />
3. Grid street patterns<br />
4. Use <strong>of</strong> side loading or rear loading garages<br />
5. Front porches with reduced front building setbacks<br />
<strong>26</strong>-52


