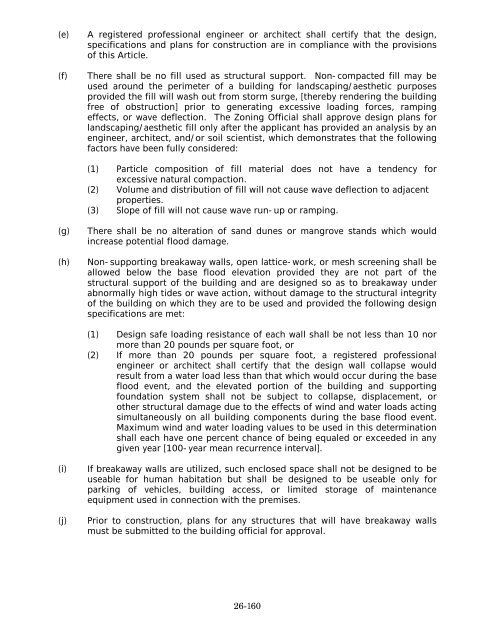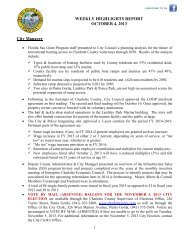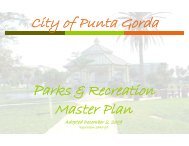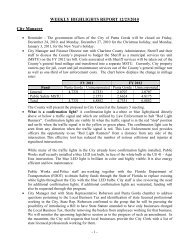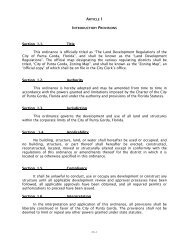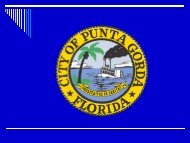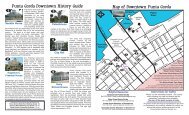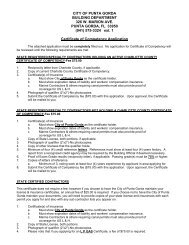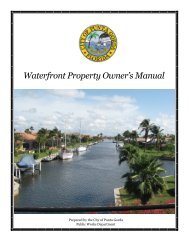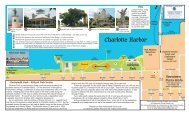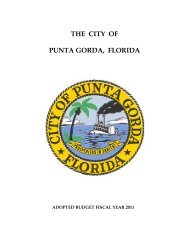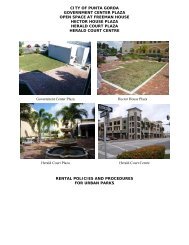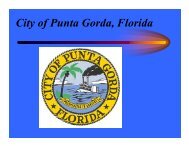Chapter 26 - City of Punta Gorda
Chapter 26 - City of Punta Gorda
Chapter 26 - City of Punta Gorda
Create successful ePaper yourself
Turn your PDF publications into a flip-book with our unique Google optimized e-Paper software.
(e) A registered pr<strong>of</strong>essional engineer or architect shall certify that the design,<br />
specifications and plans for construction are in compliance with the provisions<br />
<strong>of</strong> this Article.<br />
(f) There shall be no fill used as structural support. Non-compacted fill may be<br />
used around the perimeter <strong>of</strong> a building for landscaping/aesthetic purposes<br />
provided the fill will wash out from storm surge, [thereby rendering the building<br />
free <strong>of</strong> obstruction] prior to generating excessive loading forces, ramping<br />
effects, or wave deflection. The Zoning Official shall approve design plans for<br />
landscaping/aesthetic fill only after the applicant has provided an analysis by an<br />
engineer, architect, and/or soil scientist, which demonstrates that the following<br />
factors have been fully considered:<br />
(1) Particle composition <strong>of</strong> fill material does not have a tendency for<br />
excessive natural compaction.<br />
(2) Volume and distribution <strong>of</strong> fill will not cause wave deflection to adjacent<br />
properties.<br />
(3) Slope <strong>of</strong> fill will not cause wave run-up or ramping.<br />
(g) There shall be no alteration <strong>of</strong> sand dunes or mangrove stands which would<br />
increase potential flood damage.<br />
(h) Non-supporting breakaway walls, open lattice-work, or mesh screening shall be<br />
allowed below the base flood elevation provided they are not part <strong>of</strong> the<br />
structural support <strong>of</strong> the building and are designed so as to breakaway under<br />
abnormally high tides or wave action, without damage to the structural integrity<br />
<strong>of</strong> the building on which they are to be used and provided the following design<br />
specifications are met:<br />
(1) Design safe loading resistance <strong>of</strong> each wall shall be not less than 10 nor<br />
more than 20 pounds per square foot, or<br />
(2) If more than 20 pounds per square foot, a registered pr<strong>of</strong>essional<br />
engineer or architect shall certify that the design wall collapse would<br />
result from a water load less than that which would occur during the base<br />
flood event, and the elevated portion <strong>of</strong> the building and supporting<br />
foundation system shall not be subject to collapse, displacement, or<br />
other structural damage due to the effects <strong>of</strong> wind and water loads acting<br />
simultaneously on all building components during the base flood event.<br />
Maximum wind and water loading values to be used in this determination<br />
shall each have one percent chance <strong>of</strong> being equaled or exceeded in any<br />
given year [100-year mean recurrence interval].<br />
(i) If breakaway walls are utilized, such enclosed space shall not be designed to be<br />
useable for human habitation but shall be designed to be useable only for<br />
parking <strong>of</strong> vehicles, building access, or limited storage <strong>of</strong> maintenance<br />
equipment used in connection with the premises.<br />
(j) Prior to construction, plans for any structures that will have breakaway walls<br />
must be submitted to the building <strong>of</strong>ficial for approval.<br />
<strong>26</strong>-160


