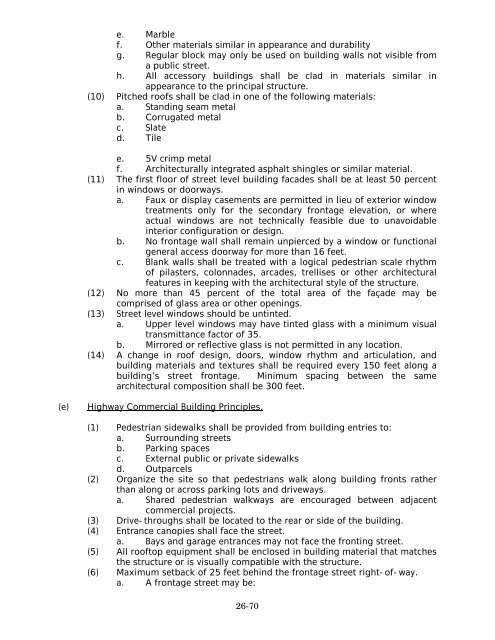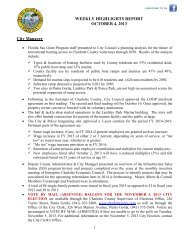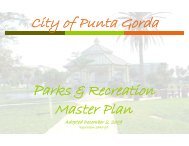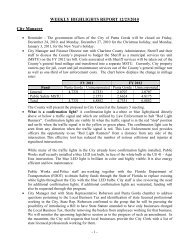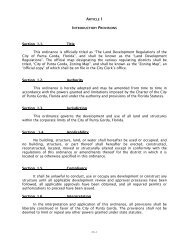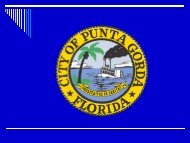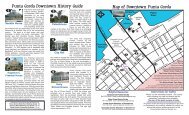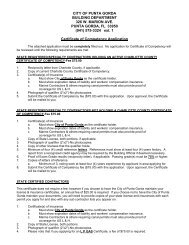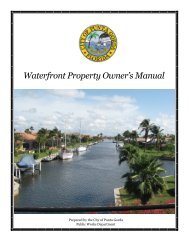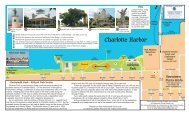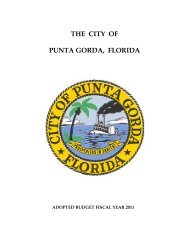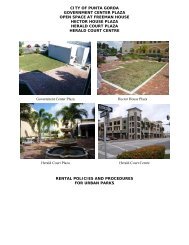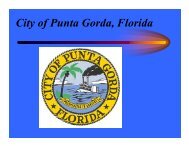Chapter 26 - City of Punta Gorda
Chapter 26 - City of Punta Gorda
Chapter 26 - City of Punta Gorda
You also want an ePaper? Increase the reach of your titles
YUMPU automatically turns print PDFs into web optimized ePapers that Google loves.
e. Marble<br />
f. Other materials similar in appearance and durability<br />
g. Regular block may only be used on building walls not visible from<br />
a public street.<br />
h. All accessory buildings shall be clad in materials similar in<br />
appearance to the principal structure.<br />
(10) Pitched ro<strong>of</strong>s shall be clad in one <strong>of</strong> the following materials:<br />
a. Standing seam metal<br />
b. Corrugated metal<br />
c. Slate<br />
d. Tile<br />
e. 5V crimp metal<br />
f. Architecturally integrated asphalt shingles or similar material.<br />
(11) The first floor <strong>of</strong> street level building facades shall be at least 50 percent<br />
in windows or doorways.<br />
a. Faux or display casements are permitted in lieu <strong>of</strong> exterior window<br />
treatments only for the secondary frontage elevation, or where<br />
actual windows are not technically feasible due to unavoidable<br />
interior configuration or design.<br />
b. No frontage wall shall remain unpierced by a window or functional<br />
general access doorway for more than 16 feet.<br />
c. Blank walls shall be treated with a logical pedestrian scale rhythm<br />
<strong>of</strong> pilasters, colonnades, arcades, trellises or other architectural<br />
features in keeping with the architectural style <strong>of</strong> the structure.<br />
(12) No more than 45 percent <strong>of</strong> the total area <strong>of</strong> the façade may be<br />
comprised <strong>of</strong> glass area or other openings.<br />
(13) Street level windows should be untinted.<br />
a. Upper level windows may have tinted glass with a minimum visual<br />
transmittance factor <strong>of</strong> 35.<br />
b. Mirrored or reflective glass is not permitted in any location.<br />
(14) A change in ro<strong>of</strong> design, doors, window rhythm and articulation, and<br />
building materials and textures shall be required every 150 feet along a<br />
building’s street frontage. Minimum spacing between the same<br />
architectural composition shall be 300 feet.<br />
(e) Highway Commercial Building Principles.<br />
(1) Pedestrian sidewalks shall be provided from building entries to:<br />
a. Surrounding streets<br />
b. Parking spaces<br />
c. External public or private sidewalks<br />
d. Outparcels<br />
(2) Organize the site so that pedestrians walk along building fronts rather<br />
than along or across parking lots and driveways.<br />
a. Shared pedestrian walkways are encouraged between adjacent<br />
commercial projects.<br />
(3) Drive-throughs shall be located to the rear or side <strong>of</strong> the building.<br />
(4) Entrance canopies shall face the street.<br />
a. Bays and garage entrances may not face the fronting street.<br />
(5) All ro<strong>of</strong>top equipment shall be enclosed in building material that matches<br />
the structure or is visually compatible with the structure.<br />
(6) Maximum setback <strong>of</strong> 25 feet behind the frontage street right-<strong>of</strong>-way.<br />
a. A frontage street may be:<br />
<strong>26</strong>-70


